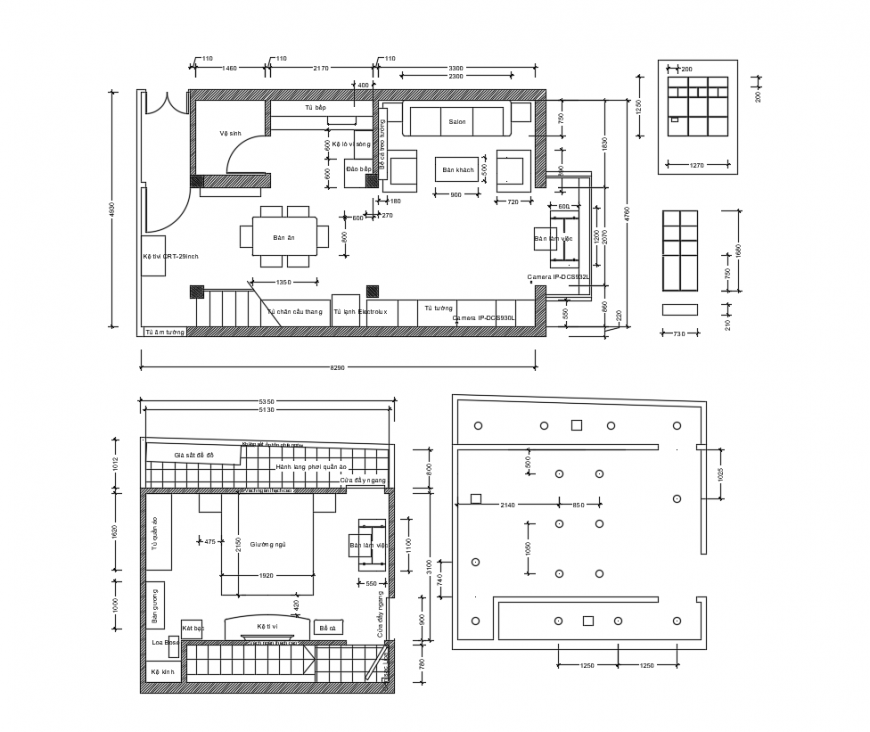First and second floor plan of hose interior design dwg file
Description
First and second floor plan of hose interior design dwg file. with wall placement detail, column detail, dimesion detail, taxt detail, naming detail, kitchen,bedroom,drawing room,toilet and view of curvature shaped door, dining tabel chair detail, sofa detail, etc.
Uploaded by:
Eiz
Luna

