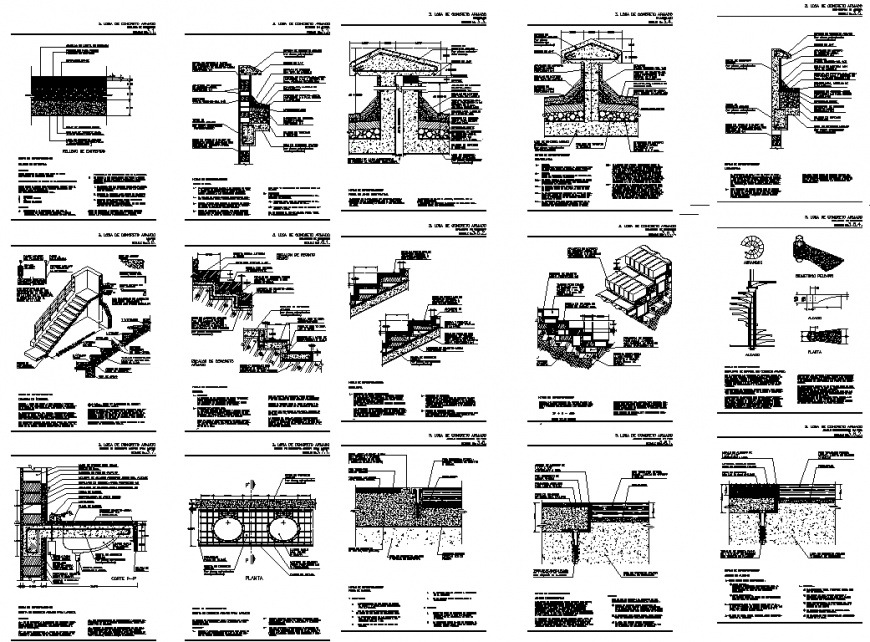
Construction detail drawing in dwg AutoCAD file. This drawing includes the detail drawing of concert stairs detail, brick stairs, wooden stairs, stone stairs, spiral stairs, washbasin detail, washbasin top section detail, washbasin top view plan with detail description and dimensions.