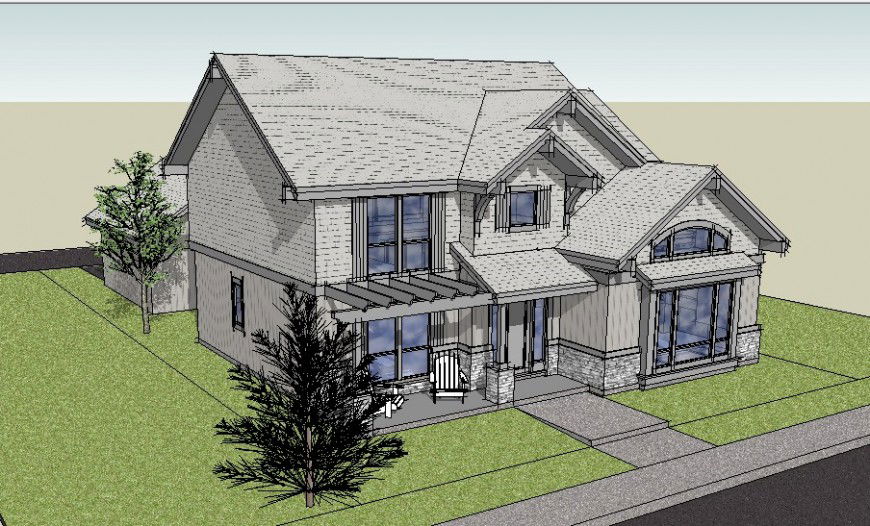3 D modal home planning detail dwg file
Description
3 D modal home planning detail dwg file, landscaping detail in tree and plant detail, furniture detail in door and window detail, column section detail, roof section detail, stair detail, isometric view detail, arc shape of door detail, brick wall detail, flooring detail, etc.
Uploaded by:
Eiz
Luna

