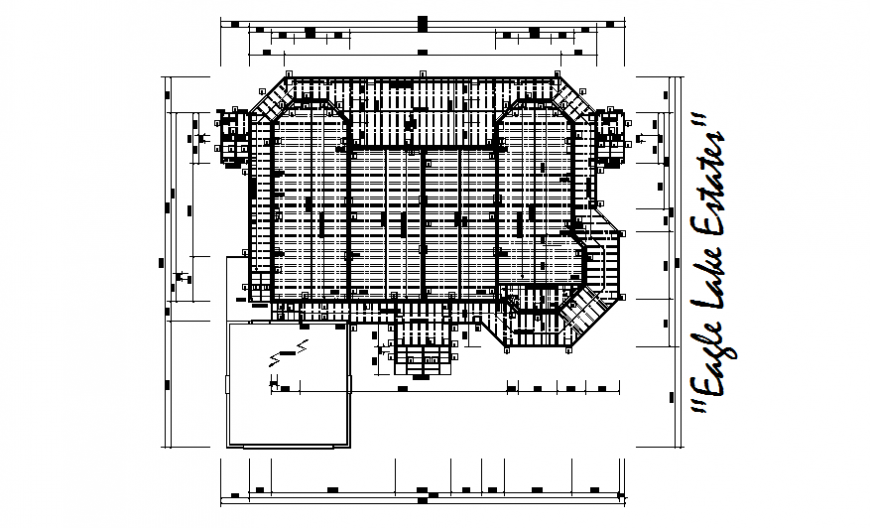Floor framing house planning autocad file
Description
Floor framing house planning autocad file, dimension detail, naming detail, reinforcement detail, naming detail, brick wall detail, projection detail, not to scale detail, furniture detail in door and window detail, projection detail, etc.
Uploaded by:
Eiz
Luna

