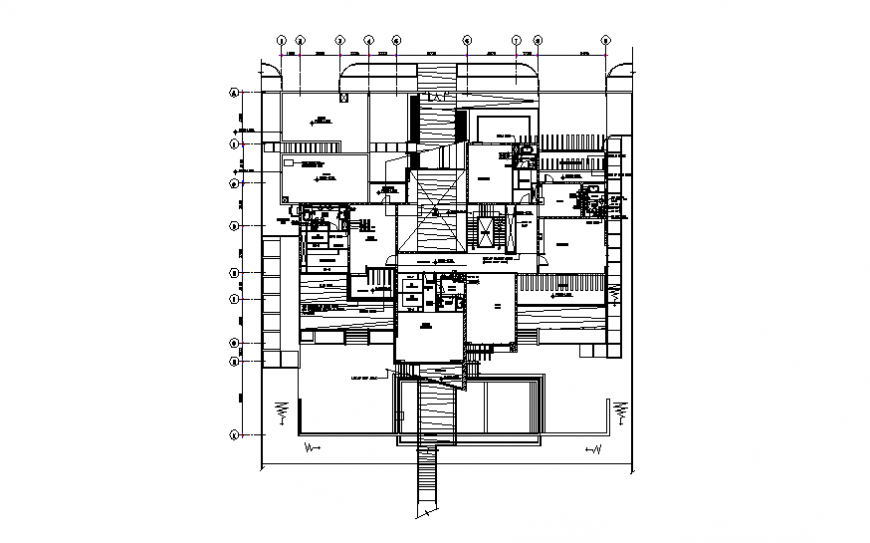Villa first floor water service layout file
Description
Villa first floor water service layout file, hidden lien detail, centre lien plan detail, dimension detail, naming detail, grid lien detail, thickness detail, furniture detail in door and window detail, cut out detail, not to scale detail, etc.
Uploaded by:
Eiz
Luna

