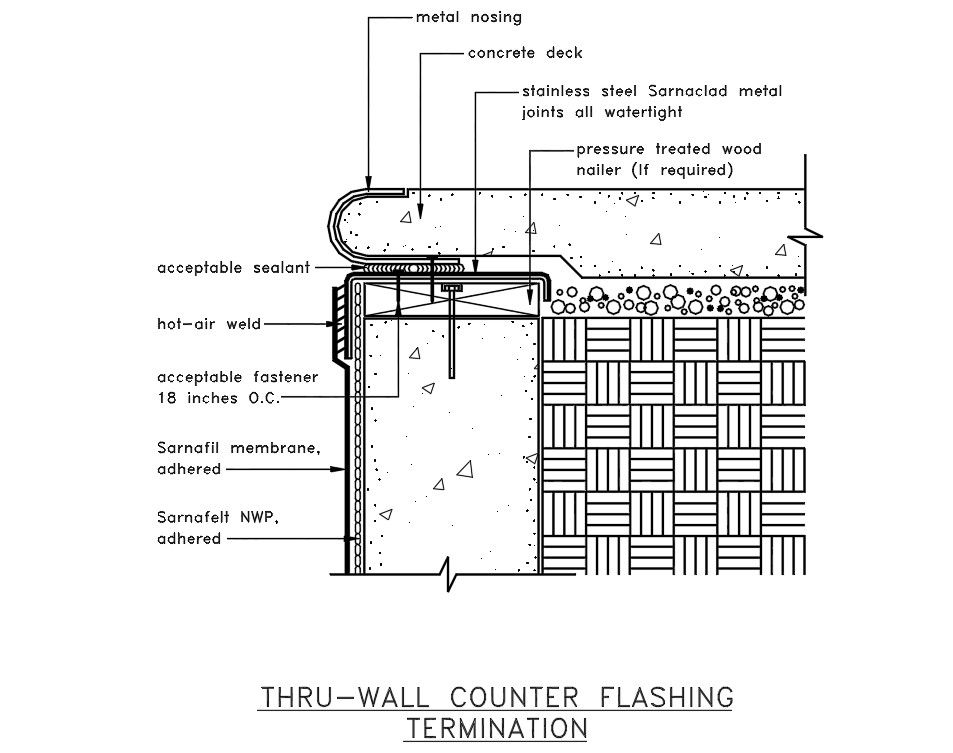Thru wall structure details
Description
Thru wall structure details including a THRU-WALL COUNTER FLASHING TERMINATION , metal nosing, concrete deck, stainless steel Sarnaclad metal, Thru wall
structure details download file, Thru wall structure details dwg file
File Type:
Autocad
File Size:
64 KB
Category::
Structure
Sub Category::
Section Plan CAD Blocks & DWG Drawing Models
type:
Free
Uploaded by:
helly
panchal

