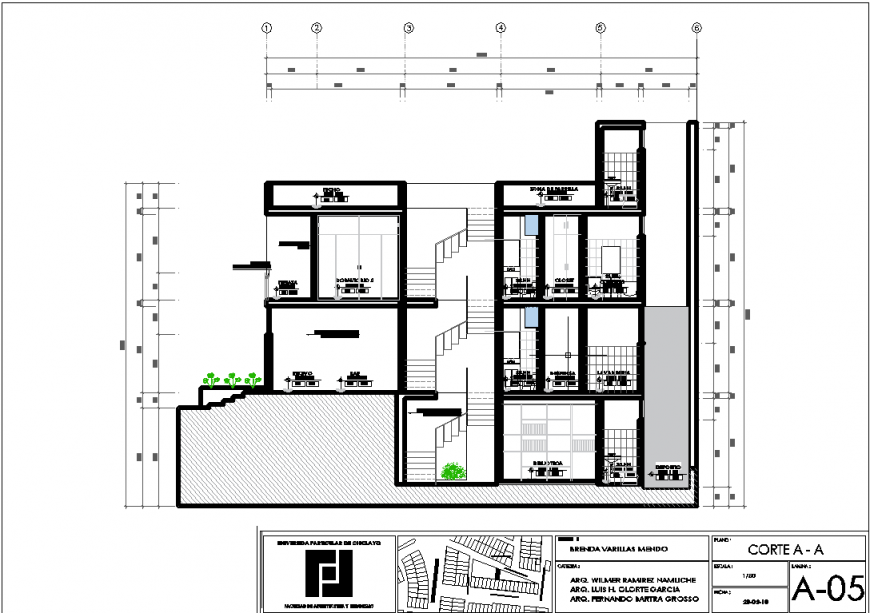single family Home section drawing in dwg file.
Description
single family Home section drawing in dwg file. Detail section drawing of home, section through staircase, levels details, plantation court, dimensions, section line drawing and etc details.
Uploaded by:
Eiz
Luna

