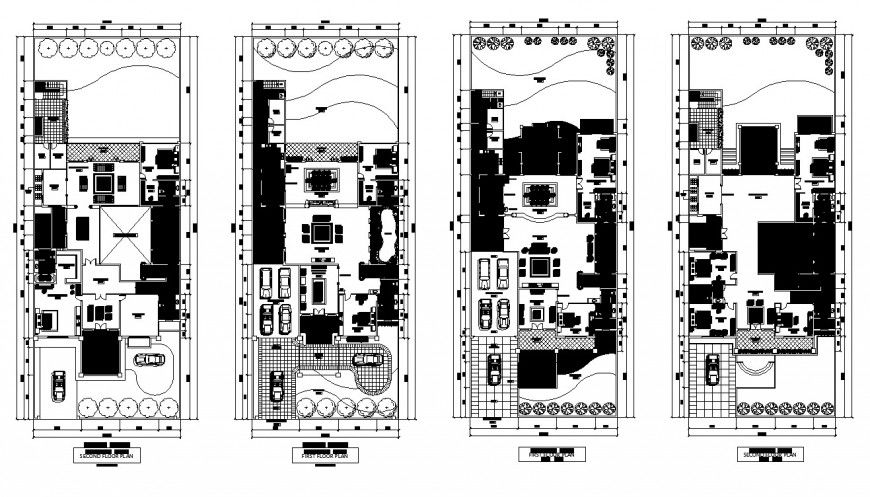Residential Housing structure detail 2d view layout plan in autocad format
Description
Residential Housing structure detail 2d view layout plan in autocad format, plan view detail, floor leveling detail, vehicle detail, door and window detail, dimension detail, wall and flooring detail, parking space detail, room dimension detail, table and chair detail, bedroom detail, living room detail, sanitary toilet and bathroom detail, kitchen detail, furniture detail, lawn detail, landscaping trees and plants detail, not to scale drawing, hatching detail, etc.
Uploaded by:
Eiz
Luna

