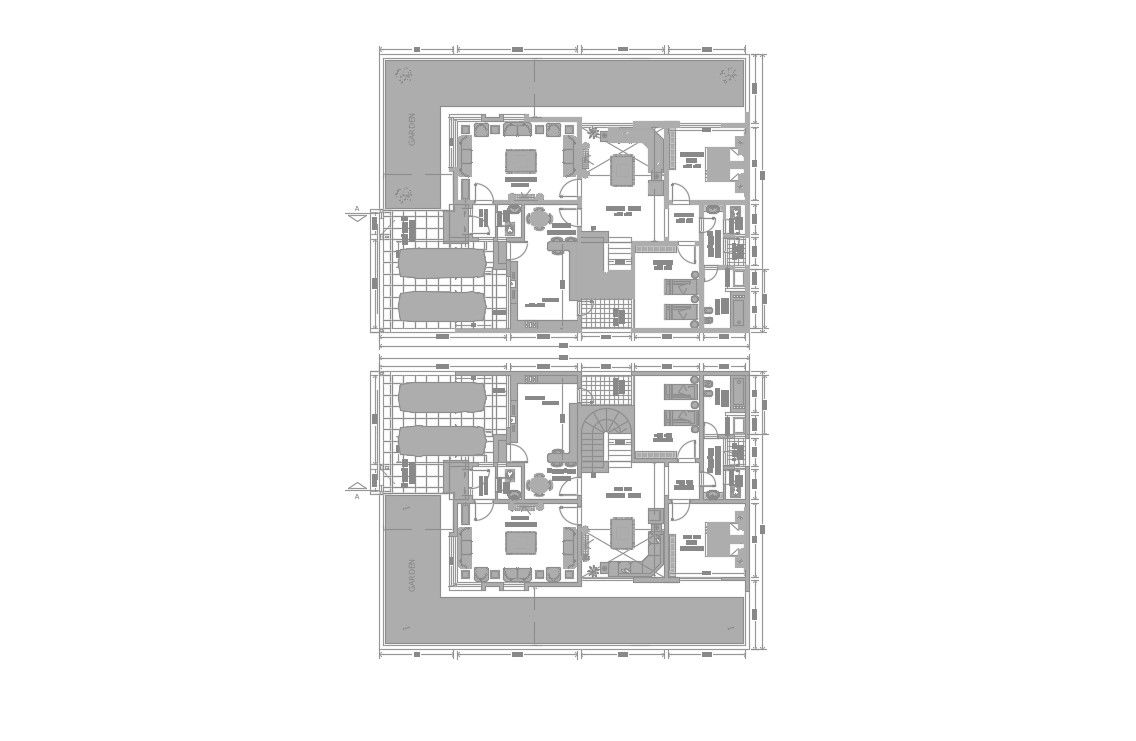Modern House Design In AutoCAD File
Description
Modern House Design In AutoCAD File modern interior design and layout, modern furniture design of house.,Layout plan of ground floor plan and first floor plan, section plan and elevation design of house plan. Modern House Design In AutoCAD File
Uploaded by:
Priyanka
Patel

