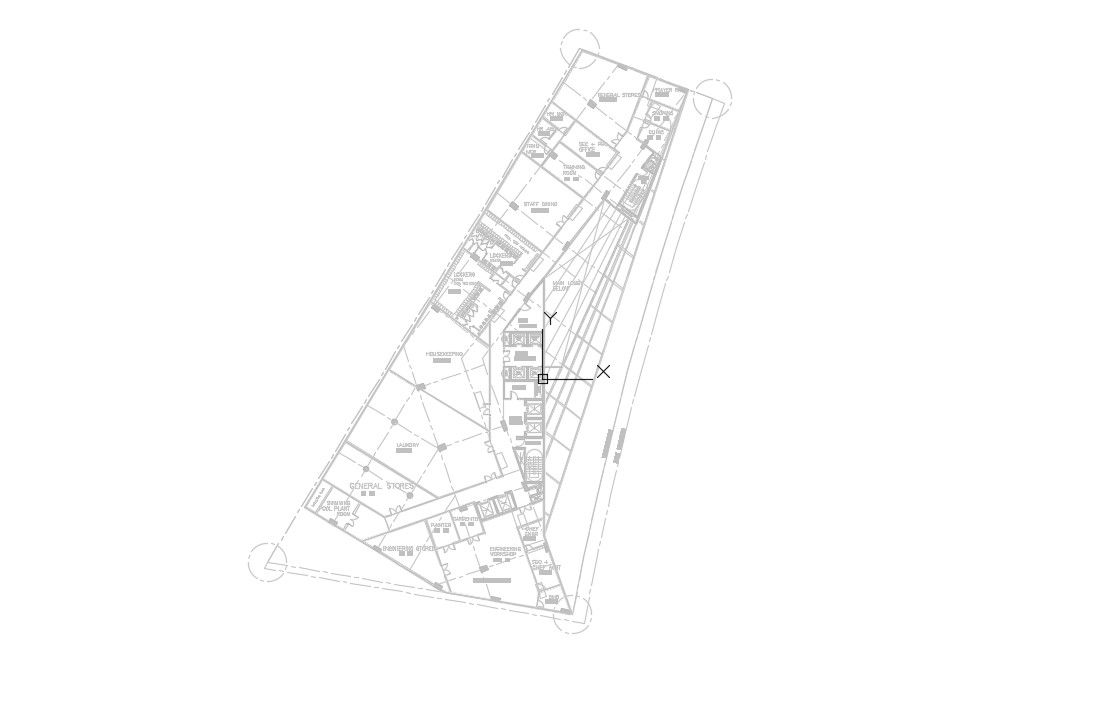Bungalow House Plans In AutoCAD File
Description
Bungalow House Plans In AutoCAD File, This House Design Draw in autocad format. Drawing Room, Kitchen, Garden, parking detail include the file.Bungalow House Plans In AutoCAD File
Uploaded by:
Priyanka
Patel

