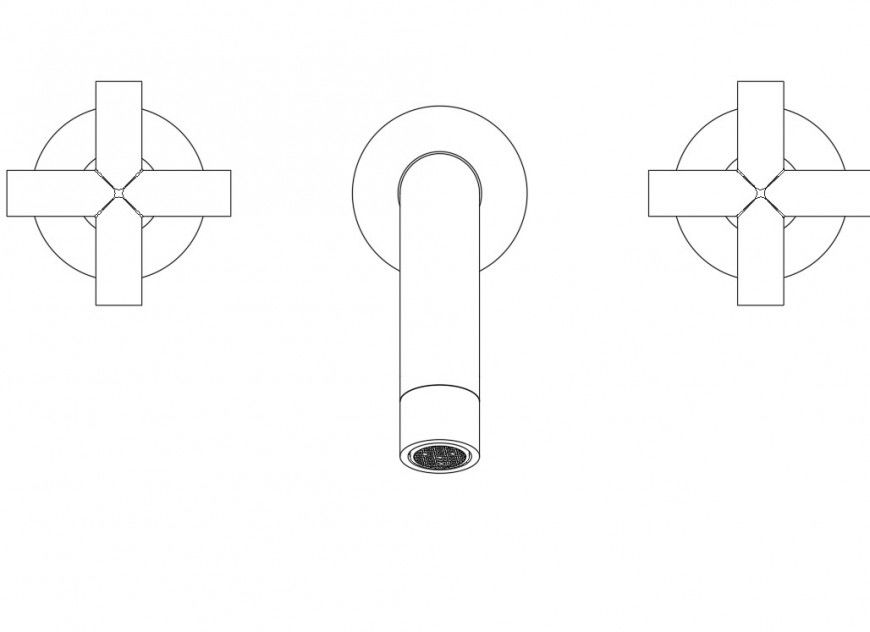Faucet plan and elevation autocad file
Description
Faucet plan and elevation autocad file, front elevation detail, side elevation detail, etc.
File Type:
DWG
File Size:
148 KB
Category::
Dwg Cad Blocks
Sub Category::
Autocad Plumbing Fixture Blocks
type:
Gold
Uploaded by:
Eiz
Luna

