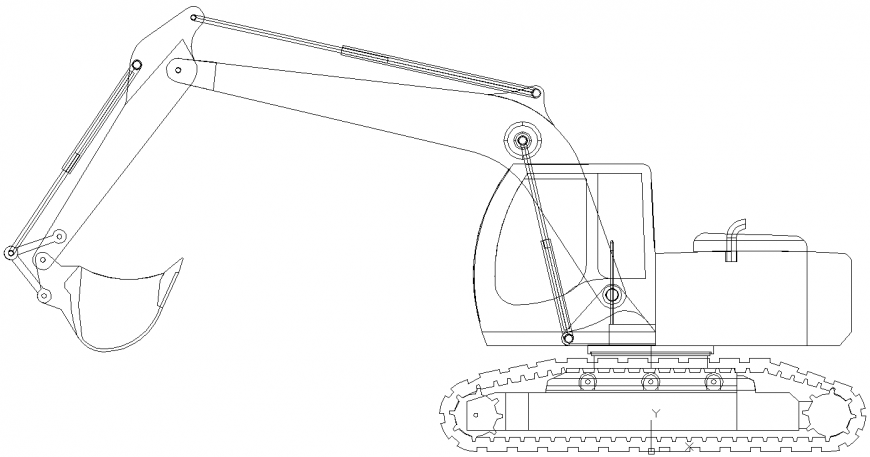The side view of JCB view plan with detailing dwg file
Description
The side view of jcb view plan with detailing dwg file. jcb called bamford excavators limited it can be used in costruction fild . the side view with detailing .
File Type:
DWG
File Size:
—
Category::
Mechanical and Machinery
Sub Category::
Mechanical Engineering
type:
Gold
Uploaded by:
Eiz
Luna

