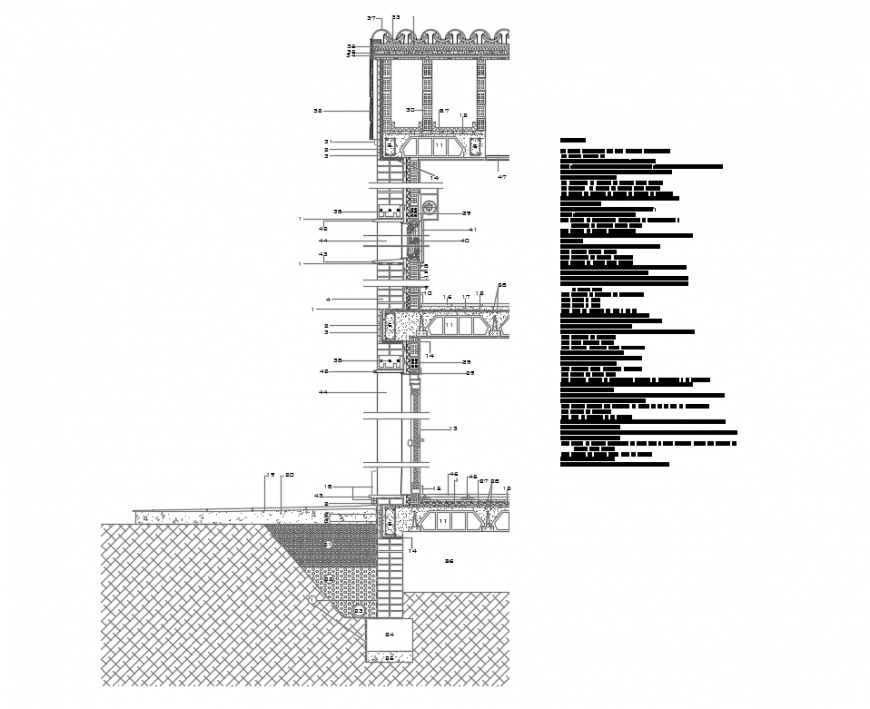One family town house constructive sectional details dwg file
Description
One family town house constructive sectional details that includes a detailed view of waterproof sheet with self-protected exterior face, t2 thermal mortar, special piece of porous ceramic brick, porous ceramic bracing brick factory of rv600dan / cm2 24x11.5x5.3 taken with cement mortar (1: 4), brace of ha-25/6/20 / iia, plastering of cement mortar (1: 3) (e = 1cm), plastering of cement mortar (1: 2) (e = 1cm), brickwork non-load bearing partition wall ceramic, porous h nv r50 of 24x11,5x8 cm, taken with cement mortar (1: 6), polyurethane foam (e = 5cm, d = 30kg / cm) ventilated air chamber (e = 3cm), forged ha-25/6/20 / iia resistant half-joists and porous ceramic vaults (20 + 5), fine-grain, bush-hammered granite flooring and uniform color and much more of house projects.
Uploaded by:
Eiz
Luna

