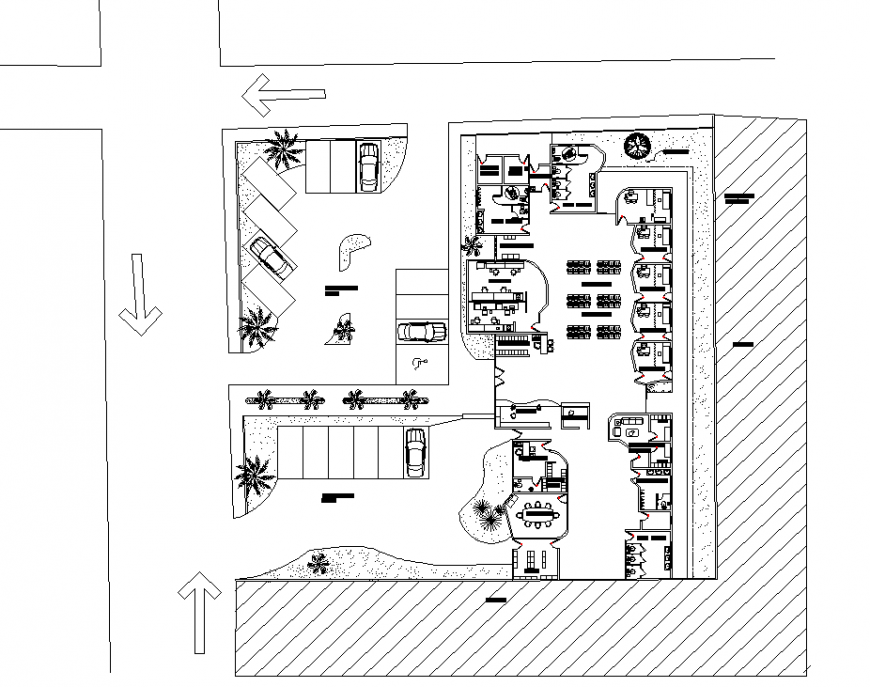Office plan detail & dwg file.
Description
Office plan detail dwg file. The top view office plan with the detailing of furnitures, cabins, doors, windows, conference rooms, pantry, parking space, etc., The furniture detailing such as table chairs, conference chairs, waiting seating, etc.,
Uploaded by:
Eiz
Luna

