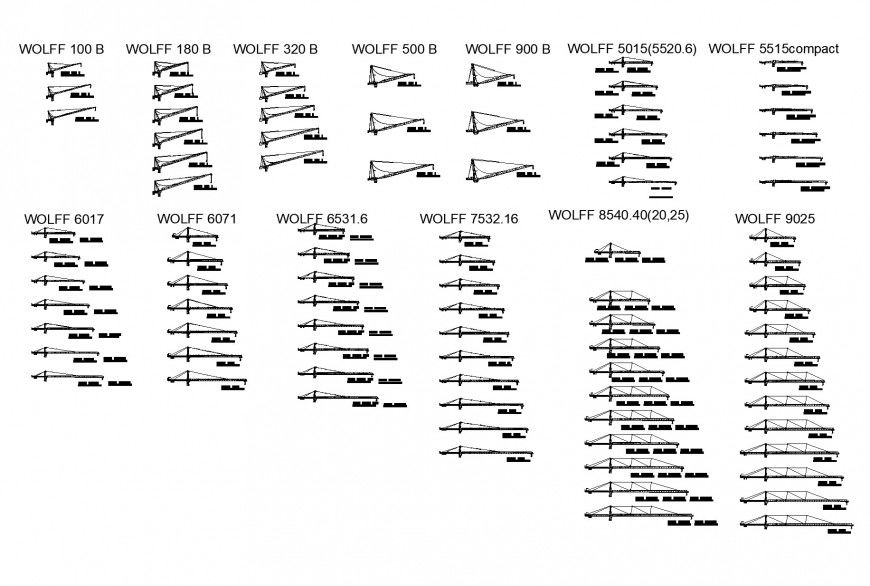Elements of crane plan layout file
Description
Elements of crane plan layout file, naming detail, reinforcement detail, bolt nut detail, dimension detail, wooden material detail, etc.
File Type:
DWG
File Size:
8 MB
Category::
Mechanical and Machinery
Sub Category::
Mechanical Engineering
type:
Gold
Uploaded by:
Eiz
Luna

