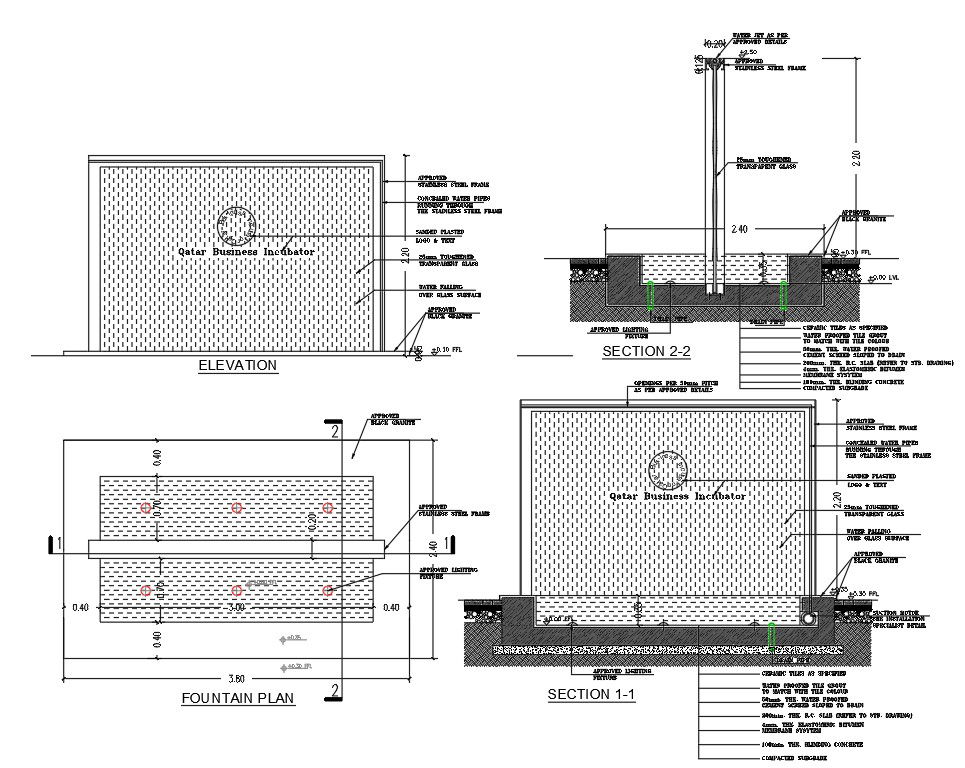Foundation details
Description
Foundation details in a stainless frame toughened transparent glass , lighting fixture, water falling over glass
surface, concealed water pipes running through the stainless steel frame.
File Type:
Autocad
File Size:
1.3 MB
Category::
Structure
Sub Category::
Section Plan CAD Blocks & DWG Drawing Models
type:
Gold
Uploaded by:
Mehul
Patel

