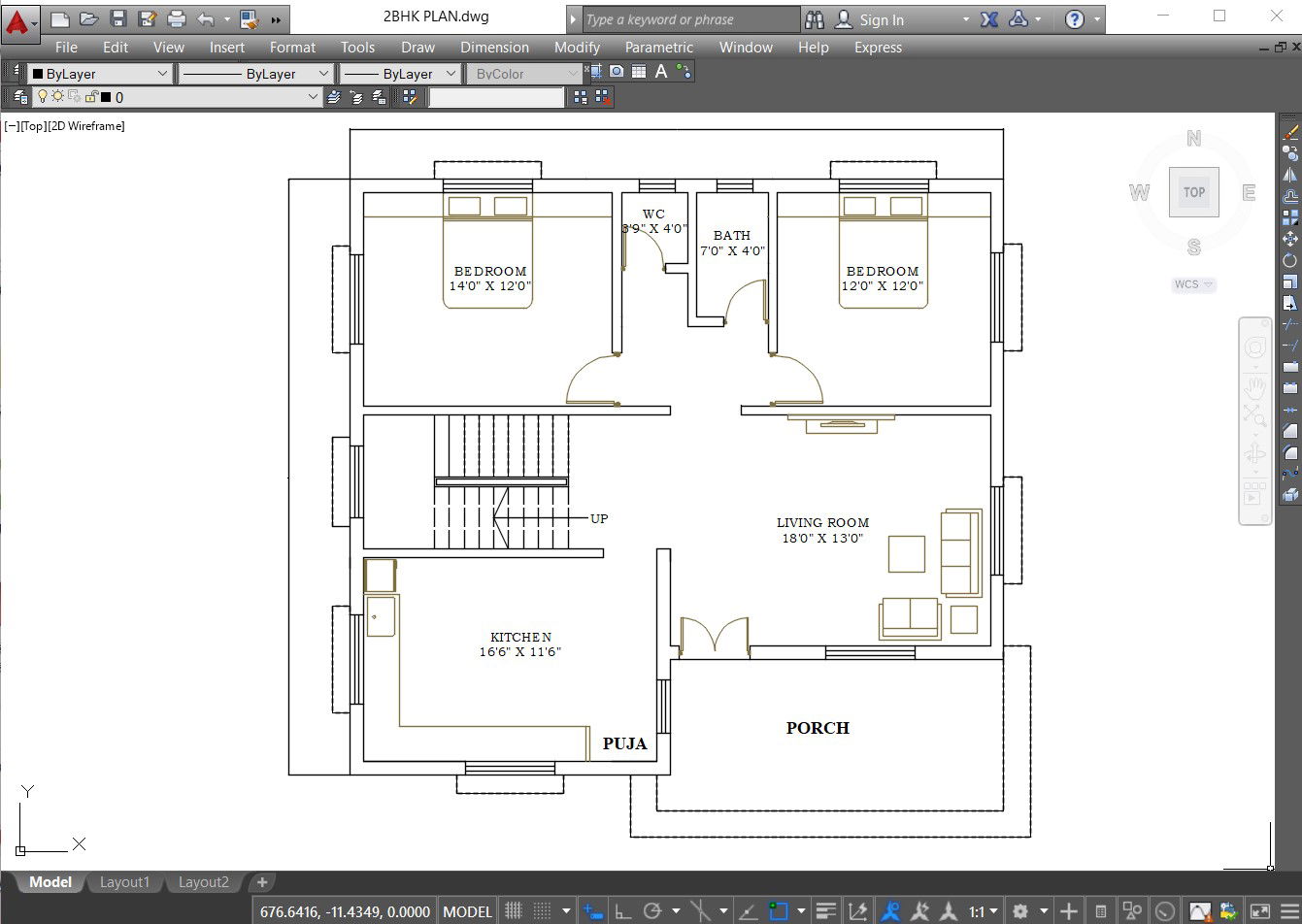2BHK PLAN
Description
ARCHITECTURE 2BHK PLAN WITH EAST FACING PLOT. PLAN WITH TWO BEDROOM ONE KITCHEN AND LIVING ROOM, STAIRCASE AND COMMOMN WC AND BATH. THE TOTAL BUILTUP AREA IS 1474 SQFT. THE FILE IS IN DWG FORMAT. THE PLAN IS DONE WITH VAASTUSHASTRA AS WELL.

Uploaded by:
Aniket
Shinde

