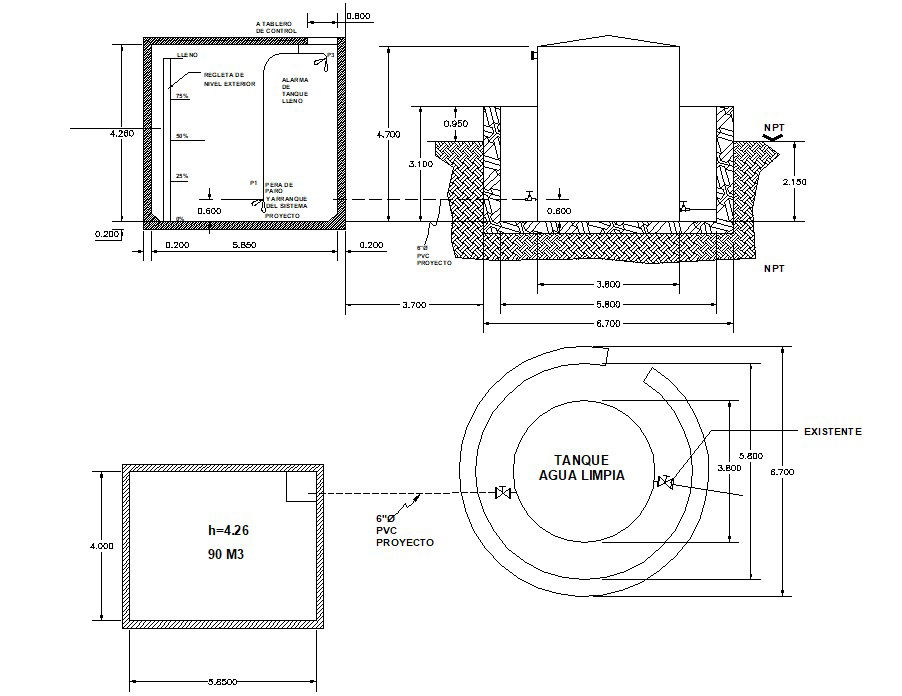Download Water Tank Design CAD file
Description
Water tank chamber CAD drawing AutoCAD file that shows the construction details water plumbing tank along with pipe blocks and pipe fixtures details.
File Type:
DWG
File Size:
151 KB
Category::
Dwg Cad Blocks
Sub Category::
Autocad Plumbing Fixture Blocks
type:
Gold
Uploaded by:

