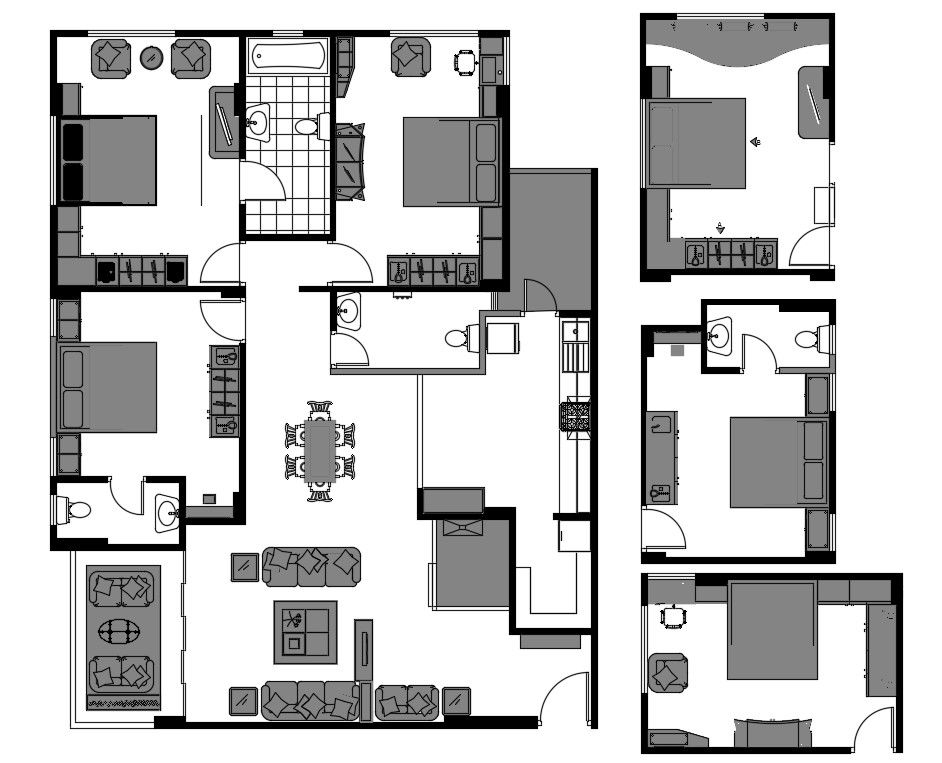Single Floor House Design
Description
2d floor layout plan of the residential furnished house which shows housework plan design along with room details of the drawing-room, bedroom, kitchen and dining area, sanitary toilet and bathroom details.
Uploaded by:

