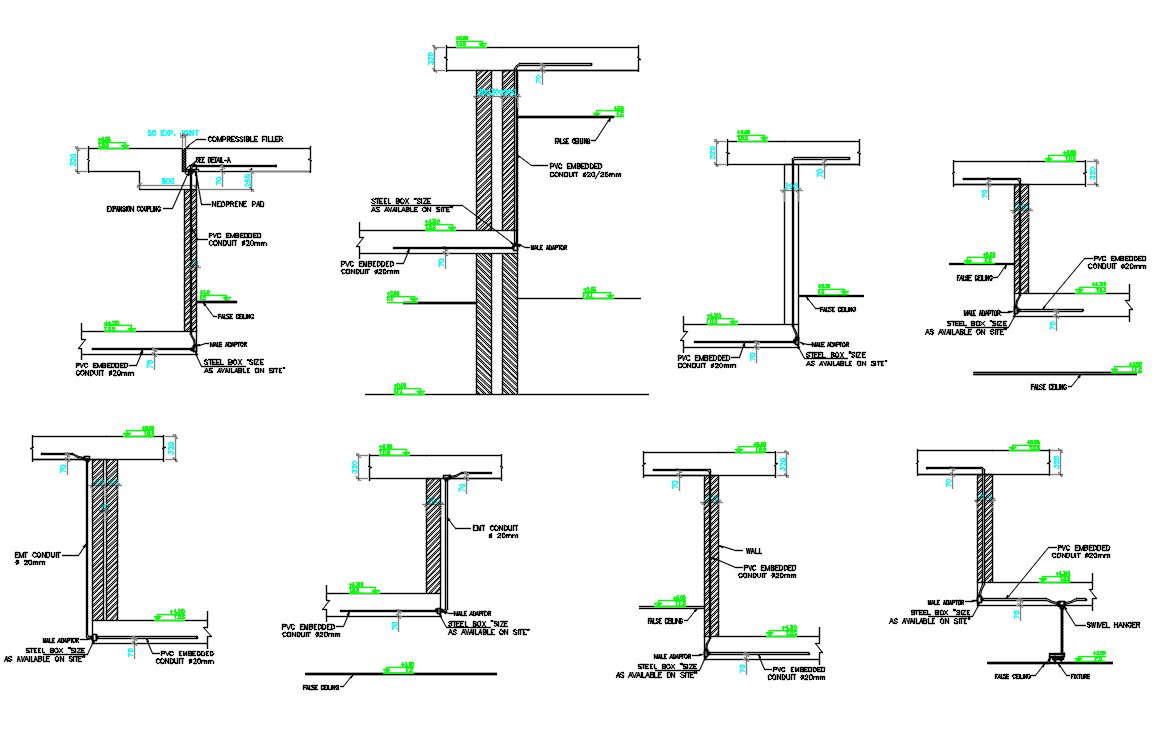
Different Wall Section DWG File; The relationship structure of the upper enclosure of the wall section plan which are shows construction materials from the footing to the ridgeline. download AutoCAD file of different wall section plans and learn about wall structure details.