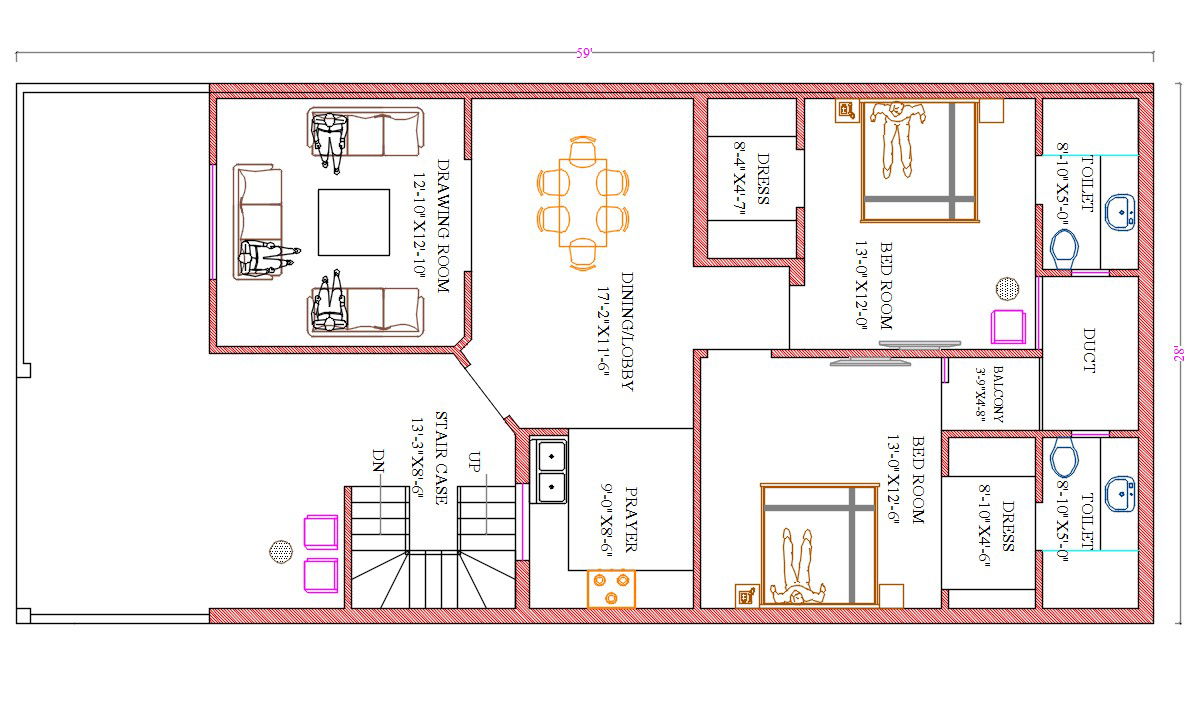House Plan for 28 Feet by 58 Feet plot
Description
House Plan for 28 Feet by 58 Feet plot DWG File
house plan for residential plot very good plan for house 28x58 size in feet with text dimensions, and very good plan for living perfect adjustment plan.

Uploaded by:
Jaspreet
Singh

