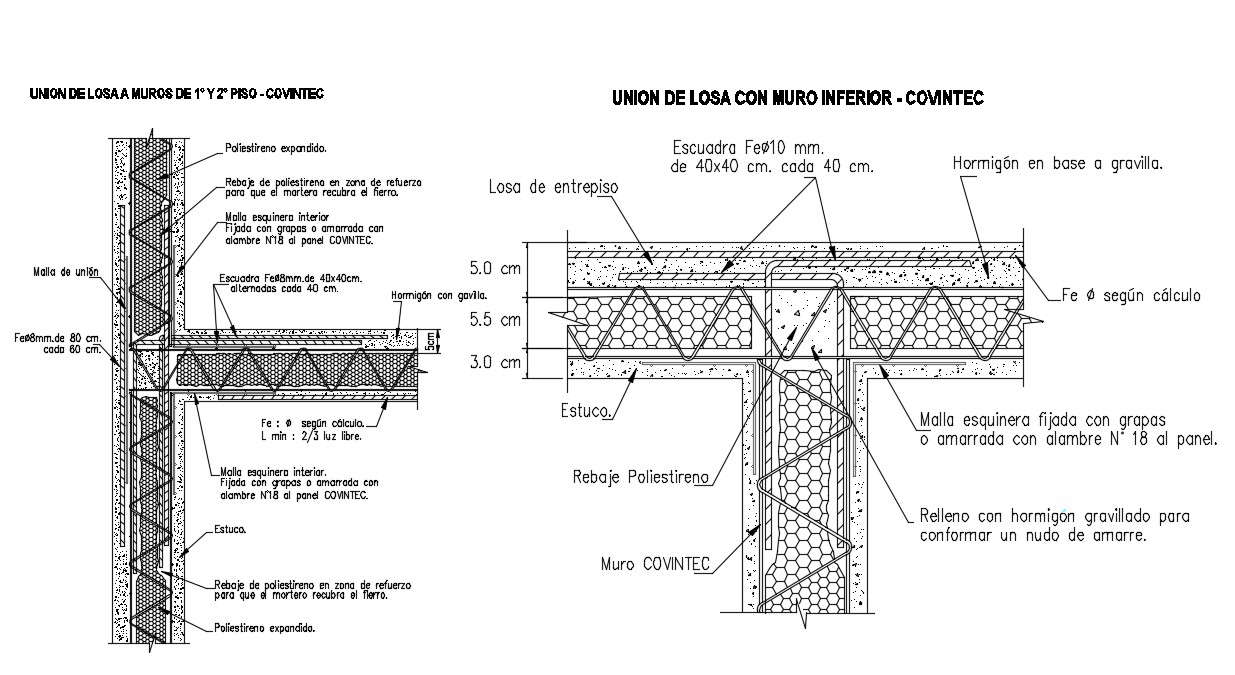
Slab Construction Section View DWG File; Slab joint to walls of 1st and 2nd floor with lower wall. Reduction of polystyrene in the reinforcement zone so that the mortar covers the iron, expanded polystyrene, and Interior corner mesh. Fixed with staples or tied with wire to panel.