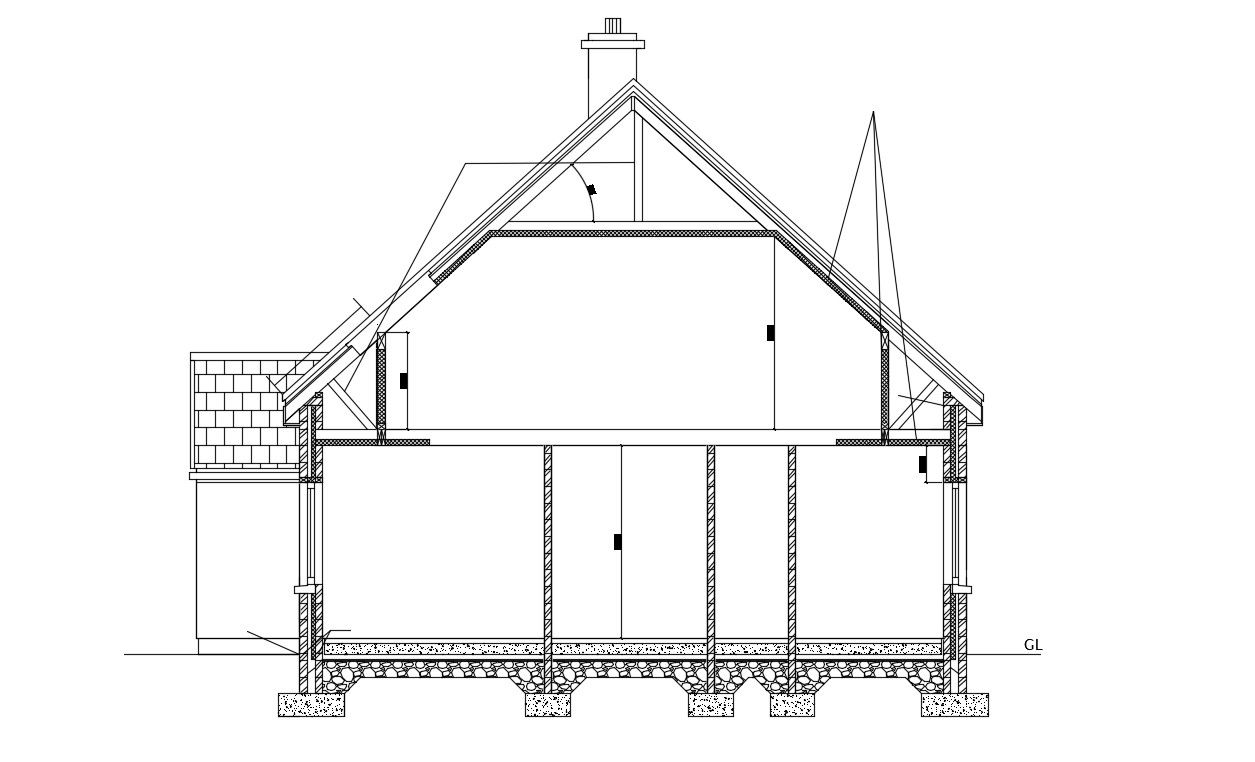Download Two Floor House Design Plan
Description
CAD drawing detailing of residence house section view which shows two storey house sectional details along with floor level details, roofing structure details at the ceiling, and other units details.

Uploaded by:
akansha
ghatge

