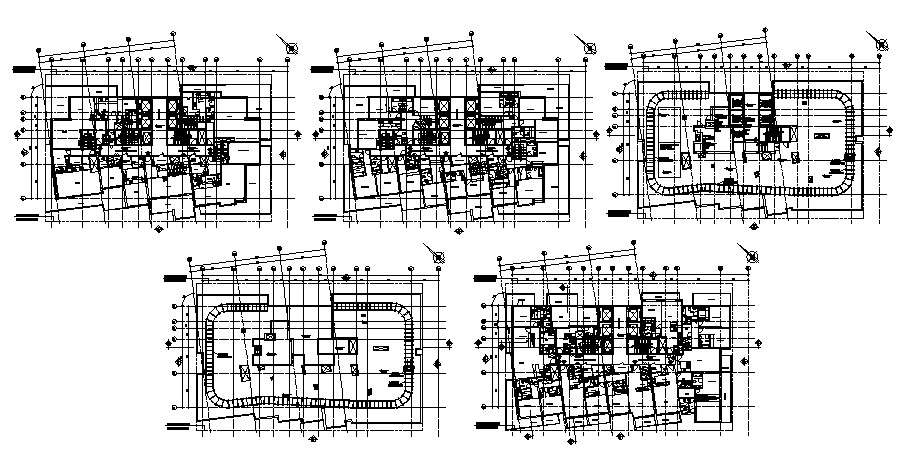
Residential apartment flat CAD plan download file which shows the floor plan of the multi-story apartment along with room details in the house, sanitary toilet bathroom details, dimension hidden line details, elevators and staircase details, and various other details.