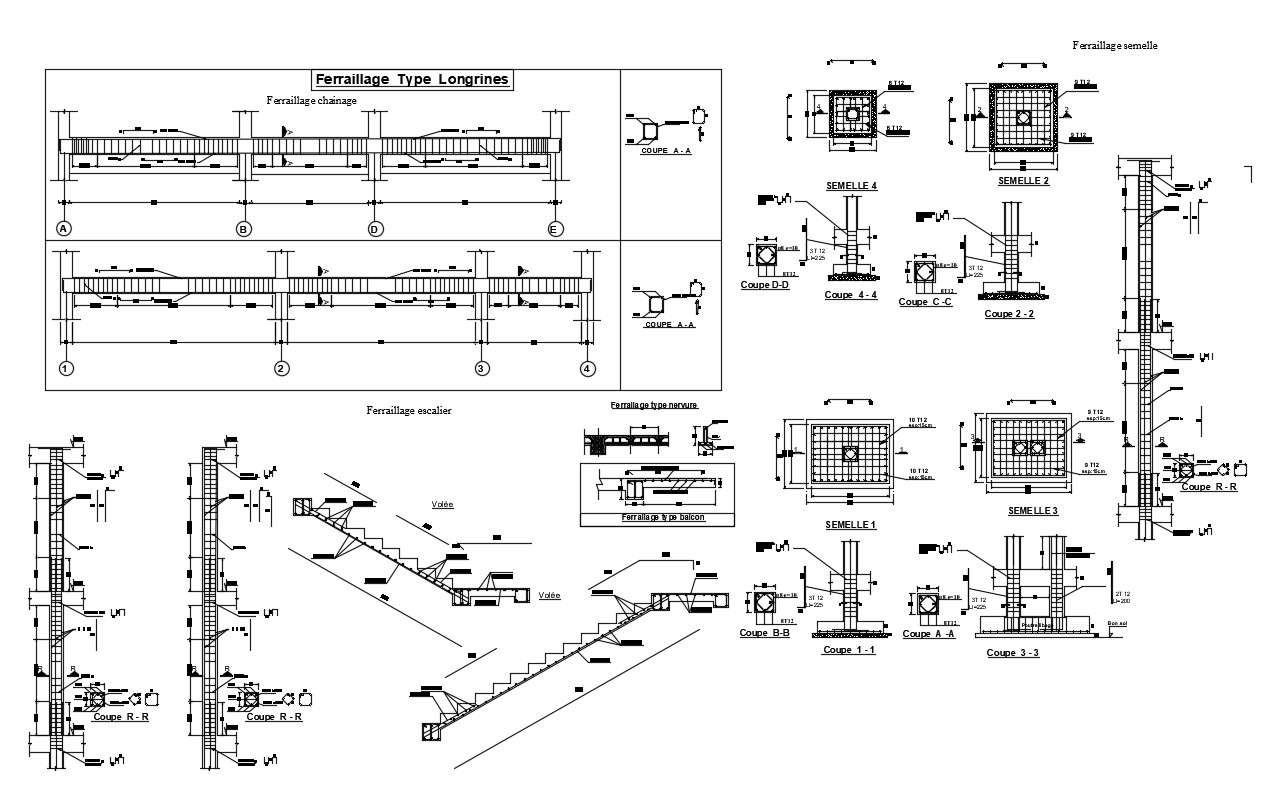
RCC Beam And Column CAD Drawing; download RCC beam and column reinforcement detail in tension and compression zone, cut out detail, effective cover detail, main and distribution bars detail, hook up and bent up bars detail, stirrups detail to hold up bar.