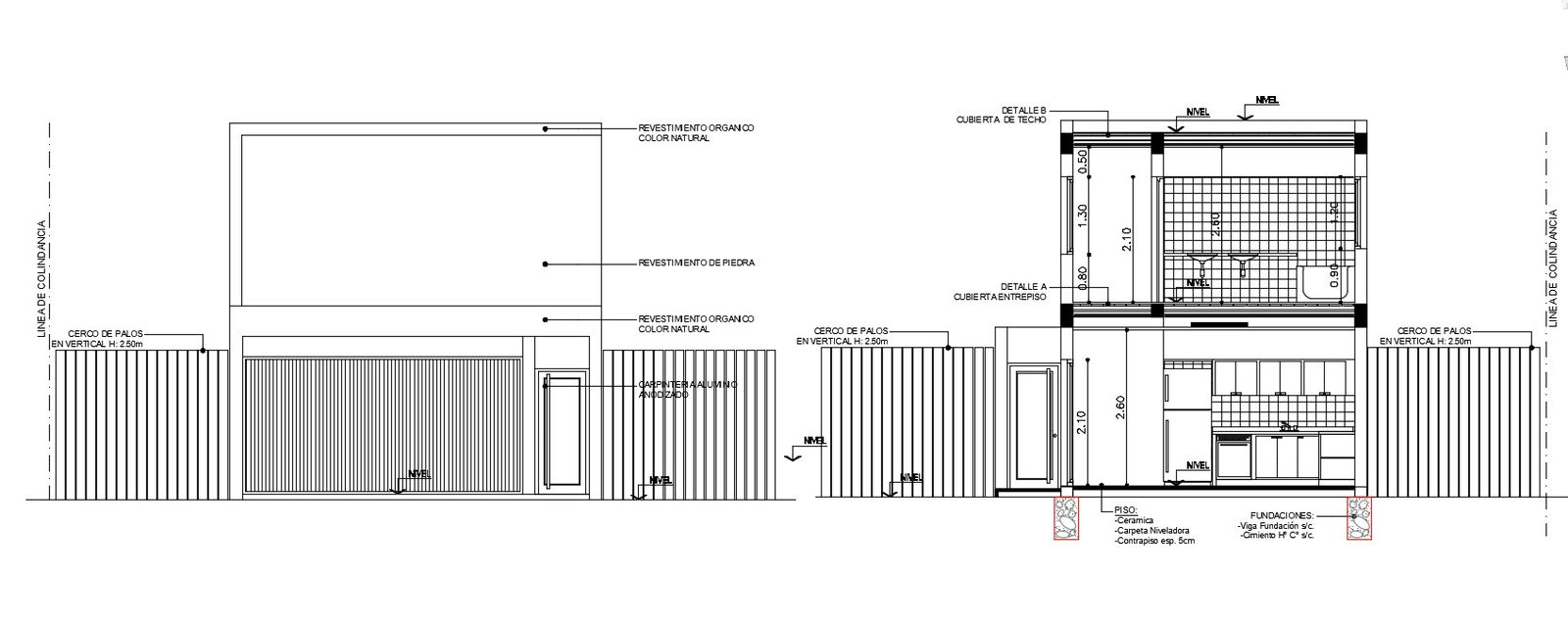House Design Elevation and Section CAD Drawing
Description
G+1 House Front elevation and Sectional Drawing that shows house floor level details along with building height and various other details download CAD file for free.

Uploaded by:
akansha
ghatge

