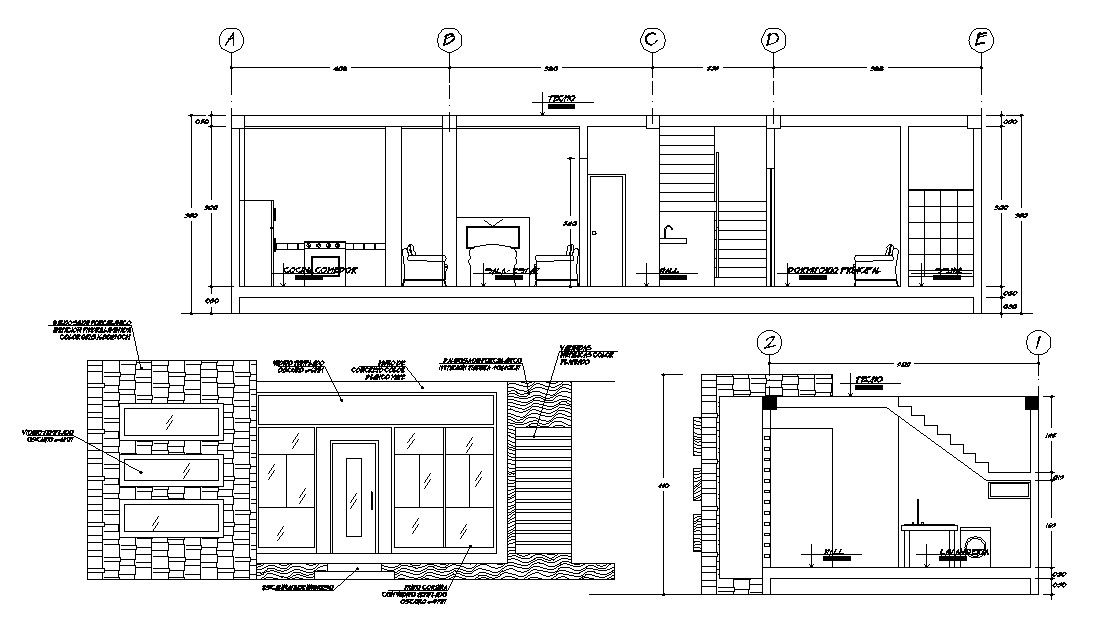Single Storey House Elevation and Section CAD Drawing
Description
House front elevation design details along with sectional details of the house, floor height, leveling, and various other details download CAD drawing for free.

Uploaded by:
akansha
ghatge

