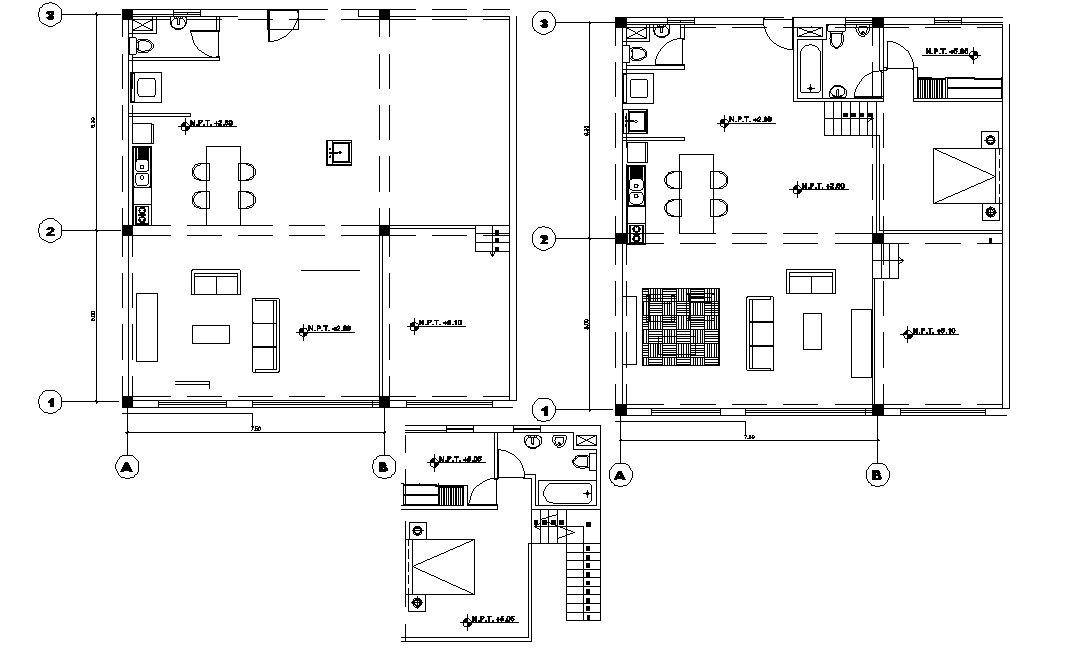Residence House Column Plan CAD Drawing
Description
CAD drawing details of house column plan details along with house length width details, furniture arrangement details in the house, room details, and various other work details download the file.

Uploaded by:
akansha
ghatge

