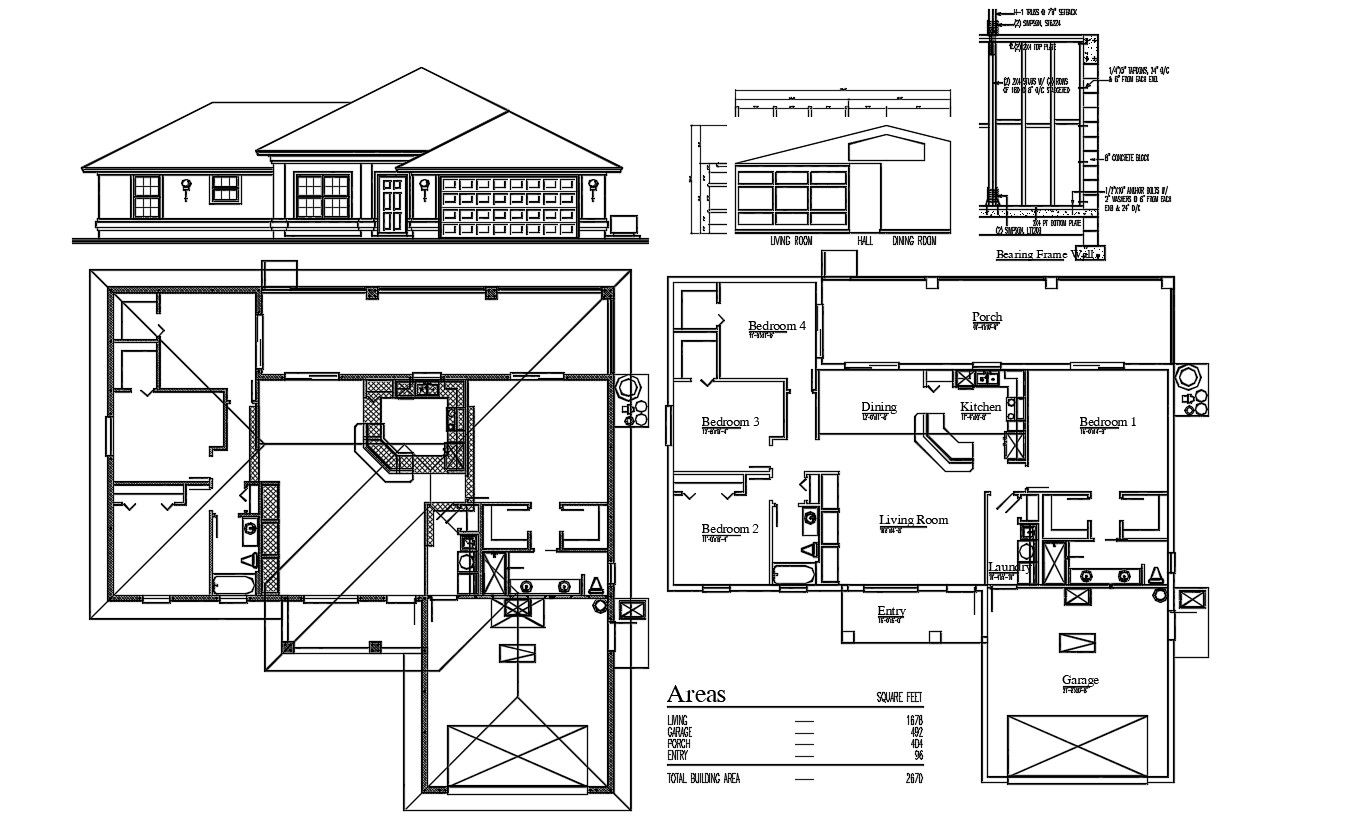Residential House Design project AutoCAD Drawing
Description
Residential bungalow elevation and layout plan design that shows working dimension set details, house floor level, room dimension, and various other details download CAD drawing for detailed work.

Uploaded by:
akansha
ghatge

