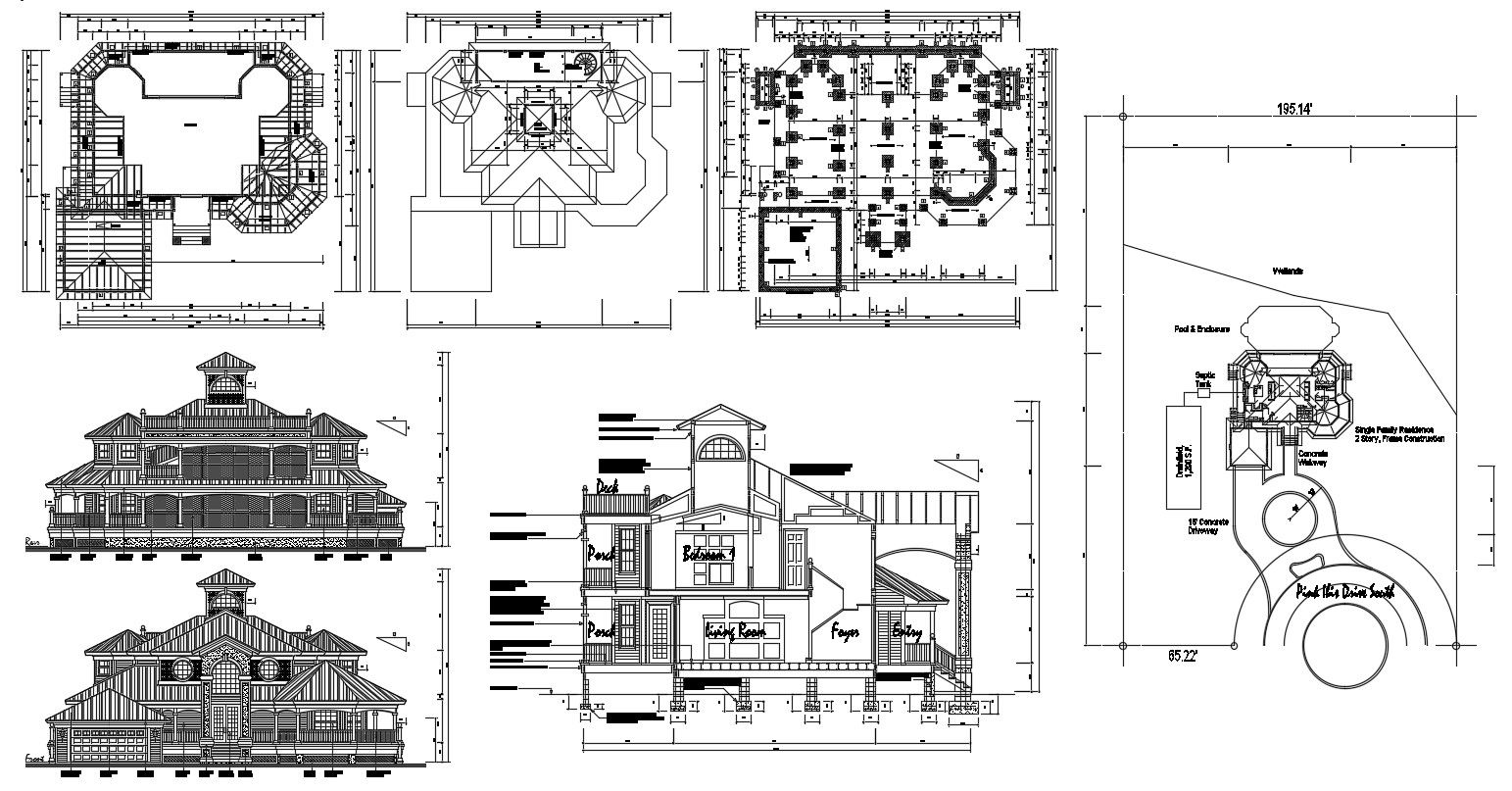Traditional Attic House Project CAD File
Description
Residential bungalow design roof structure plan along with foundation plan, house different sides of elevation, dimension working set, bungalow section, and various other details download CAD drawing.

Uploaded by:
akansha
ghatge

