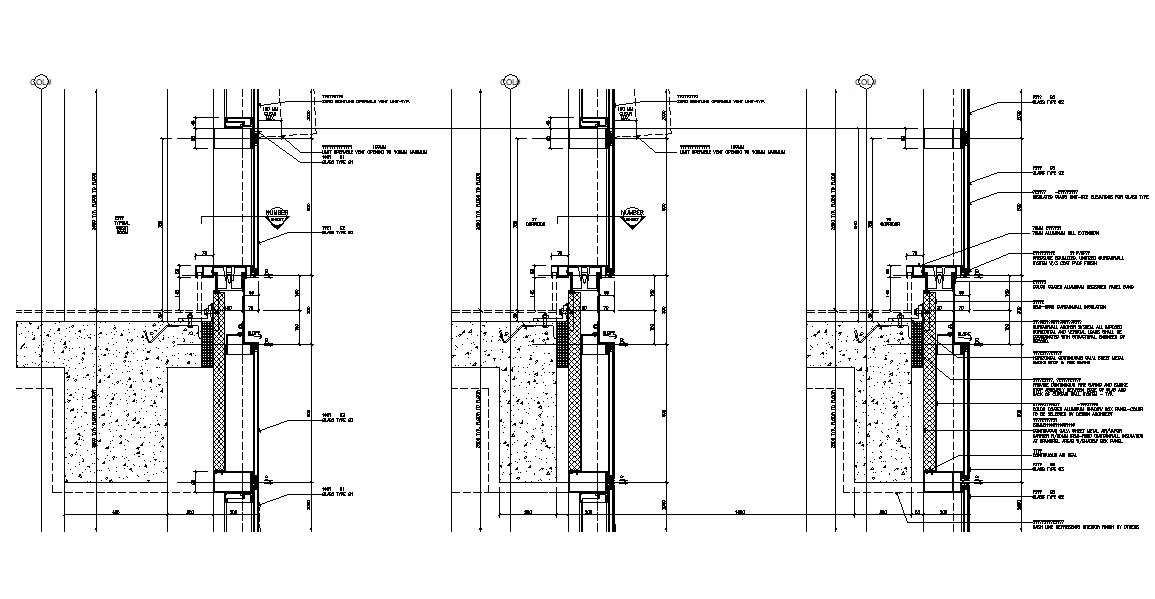
Curtain Wall Section CAD Drawing; curtain wall anchor system all imposed horizontal and vertical loads shall be coordinated with the structural engineer of record. provide continuous fire safety and smoke stop assembly between edge of the slab and back of the curtain wall system.