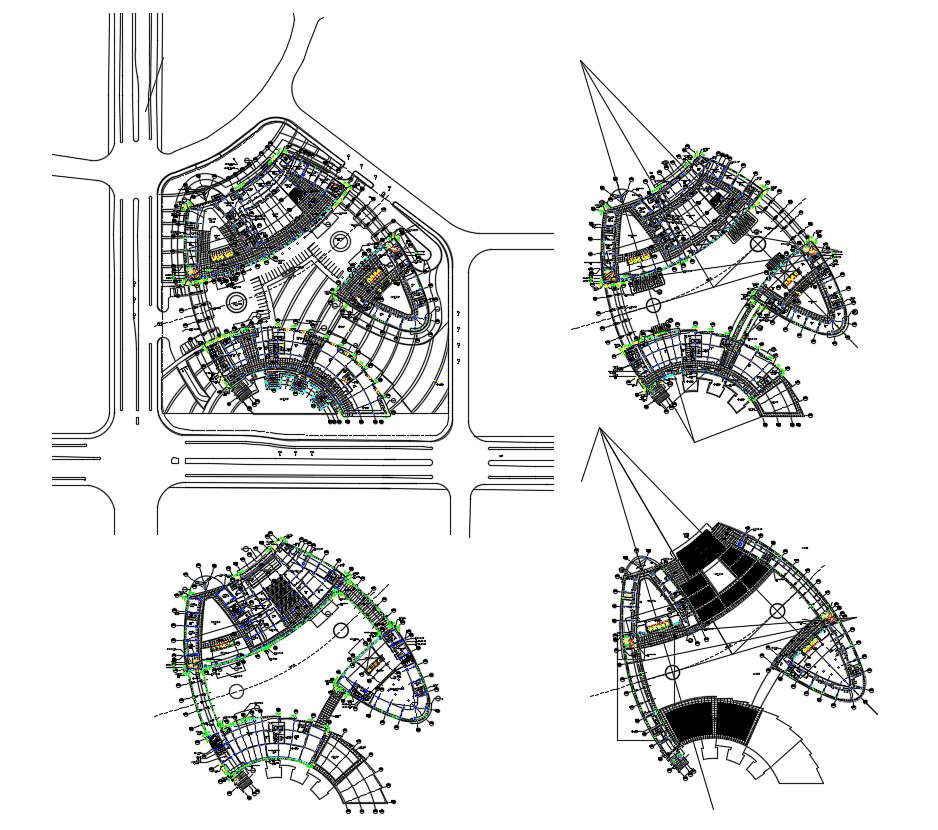
Commercial Building Floors Plan With Dimensions CAD File Download; commercial building floor plans with theater, shops, open space, stairs, lifts, and other facilities, its centerline detail, working detail, semicircle building DWG file free download.