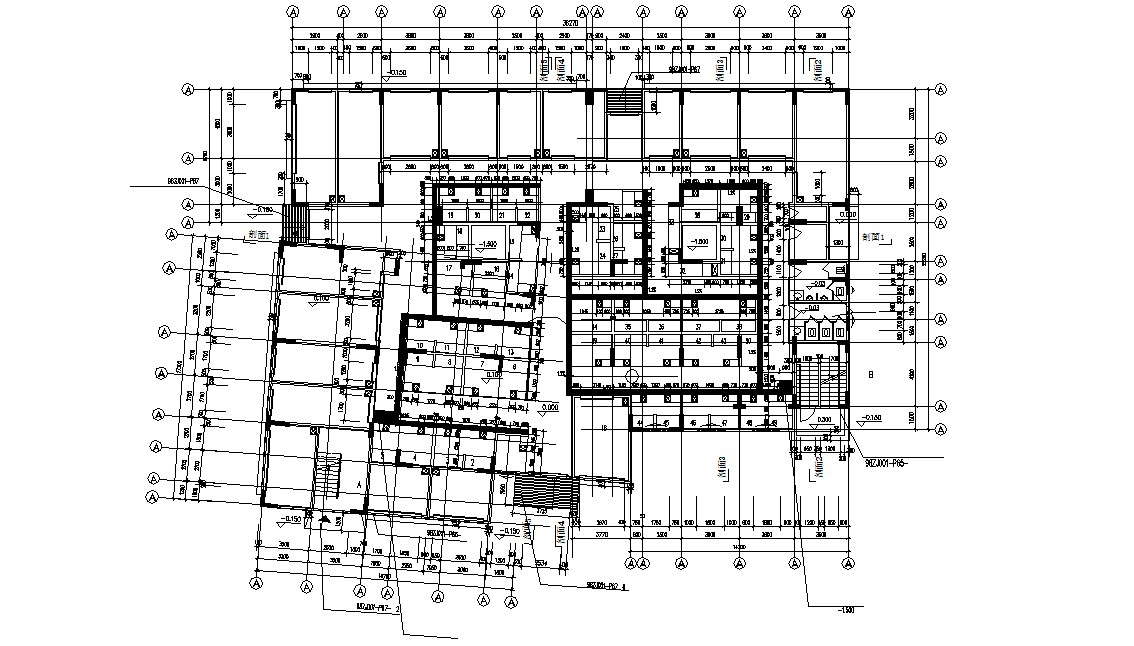
Commercial Building Column Layout Plan DWG File; 2d CAD drawing of commercial building column layout plan shows shops, office, staircase and a public toilet with all dimension detail in AutoCAD format. download AutoCAD file and get more detail about the column layout plan that would be helpful for engineer.