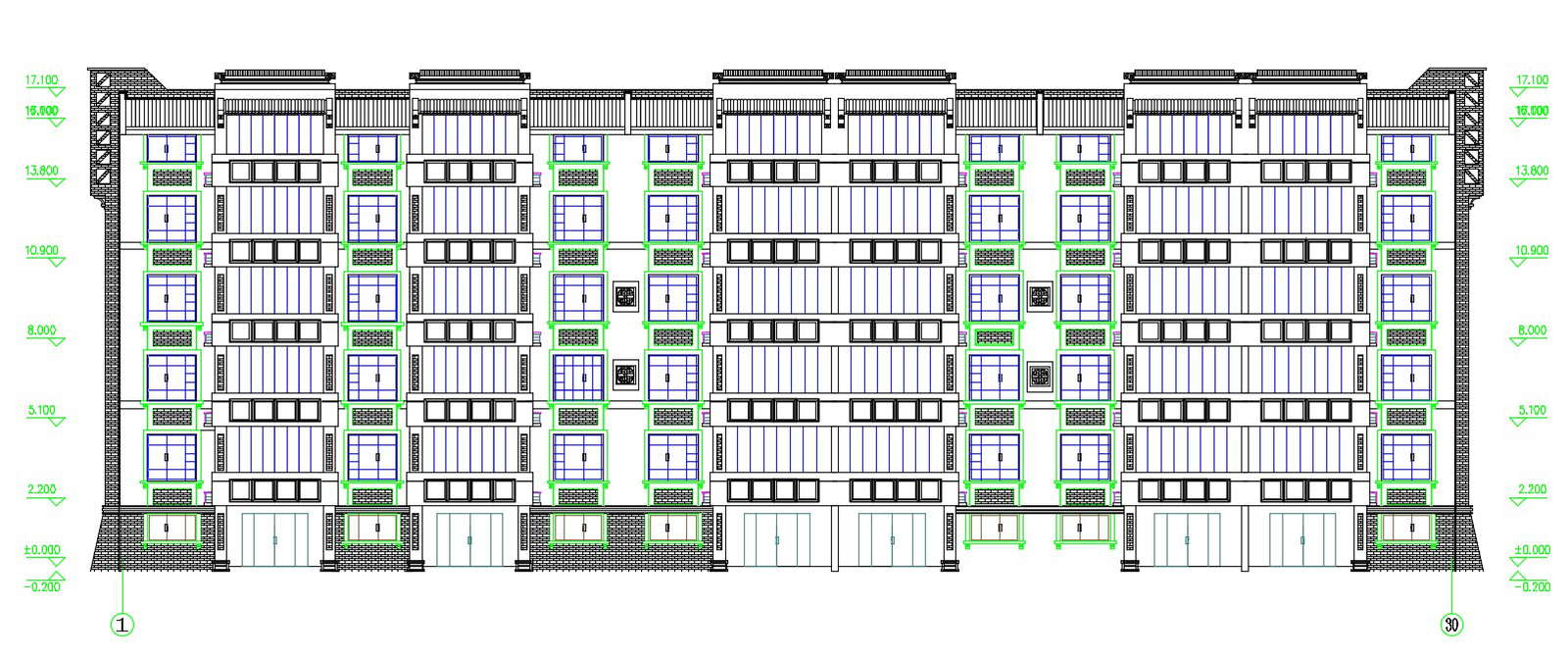
Download The Elevation Apartments AutoCAD File; this is the elevation of the apartment includes floor levels, basic hatching,door-window design, railing design in top-level, cantilever balconies, glass door on ground floor, roof design, in CAD file format.