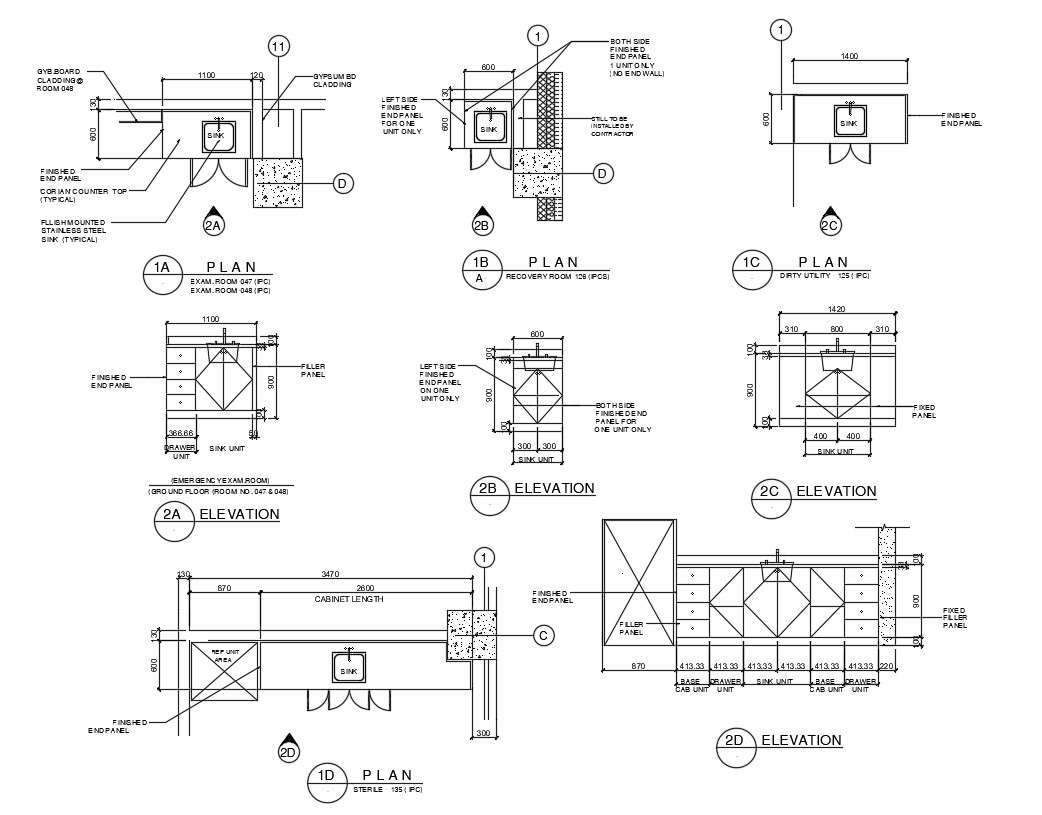
2D CAD Drawing Sink Section Design DWG File; this is a construction detail of the sink includes plan, a different side of the elevation, drawer detail, texting detail, panel detail, showing section line in the plan, it's a wooden drawer and cabinets, its an AutoCAD file.