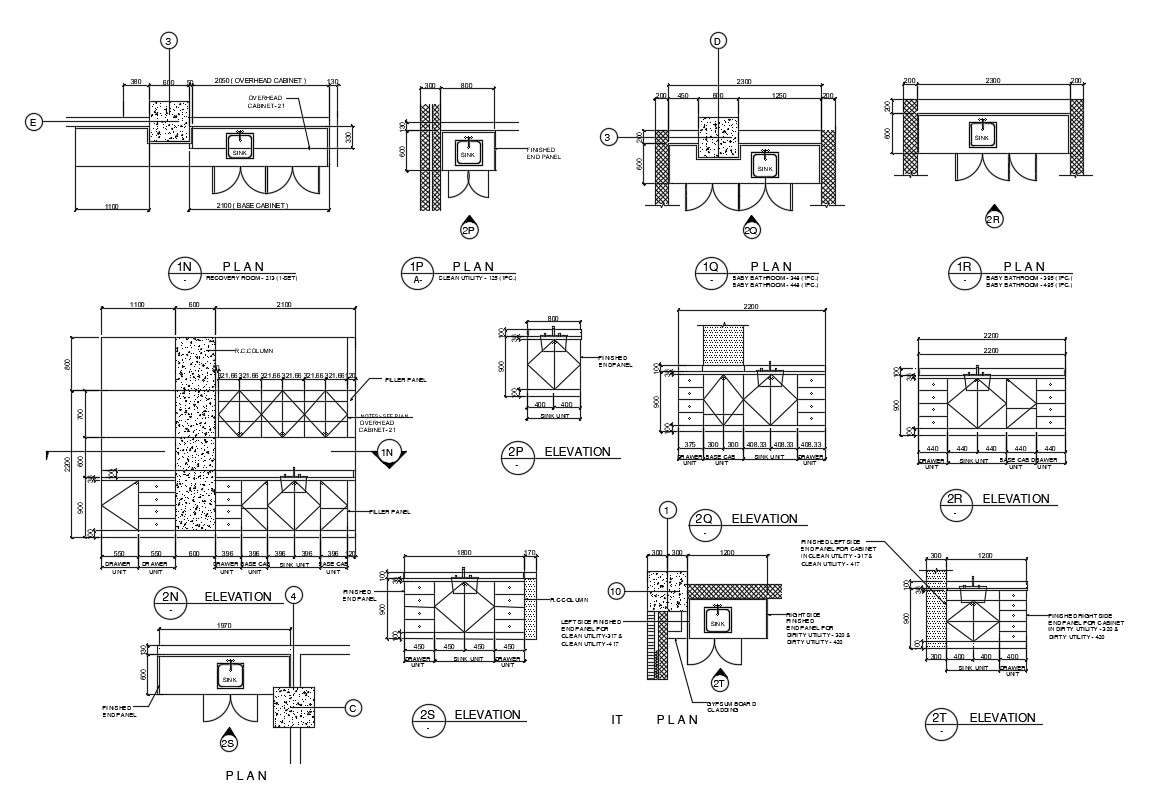
2D Elevation Kitchen Cabinet With Sink Drawings Autocad File; this is the detail drawing of kitchen cabinet with furniture, its different types of kitchen cabinet drawers and sink details, also added elevation of the platform with cabinet , drawers, sink space, dimension detail, some texting related to material, its a DWG file format.