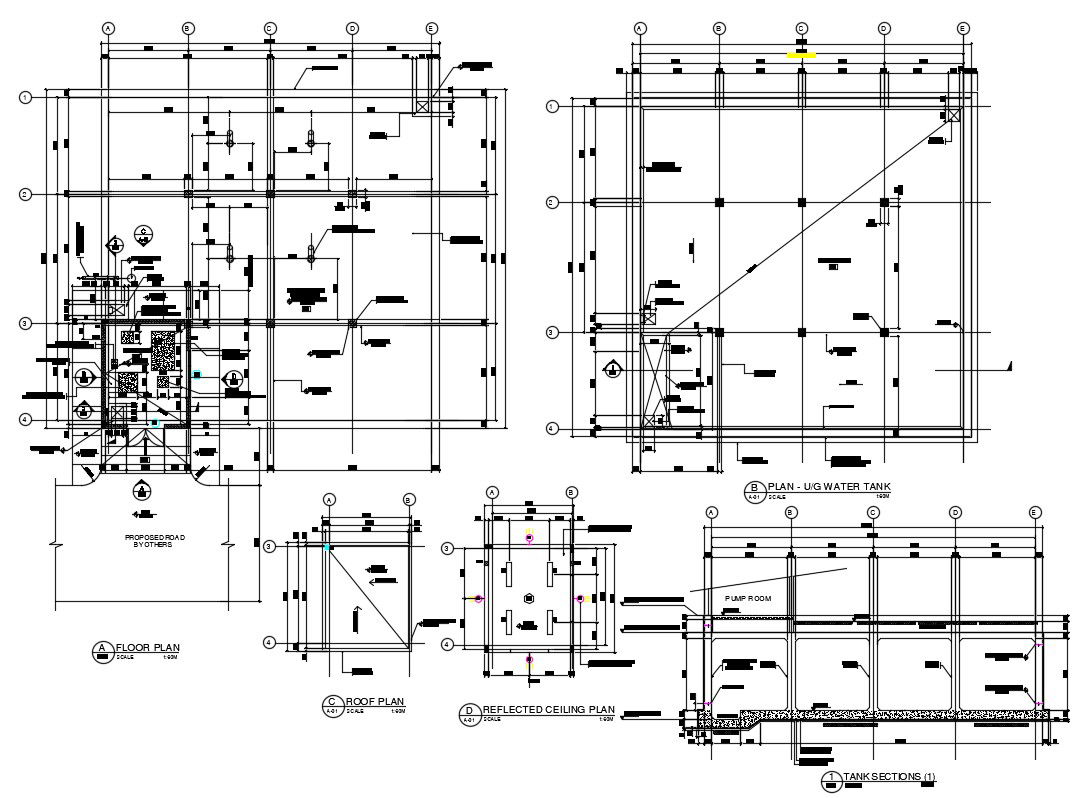Water Pump House and Tank Design Layout CAD Drawing
Description
Pumphouse design plan that shows water tank storage, tank section, roof plan, reflected ceiling plan, underground water tank plan along with storage tank capacity, valve, plumbing pipe, and various other plumbing units details download a CAD file.

Uploaded by:
akansha
ghatge

