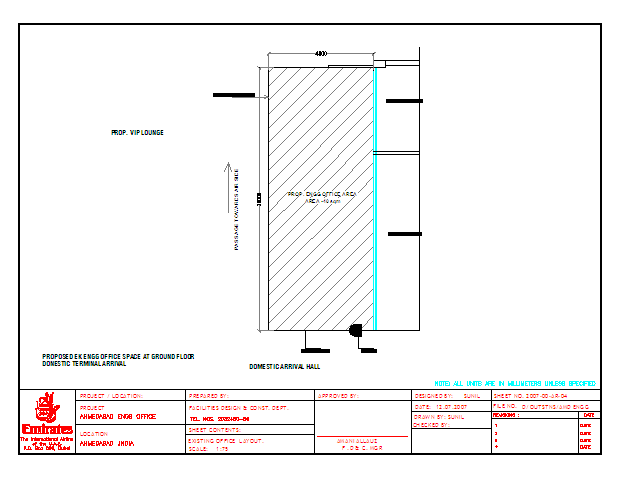Office Lay-out plot area Design
Description
PASSAGE TOWARDS AIR SIDE, PROP. ENGG OFFICE AREA -40 sqm, ADJASCENT ROOM, EXISTING COUNTER. etc detail.
File Type:
DWG
File Size:
91 KB
Category::
Interior Design
Sub Category::
Corporate Office Interior
type:
Free

Uploaded by:
Liam
White

