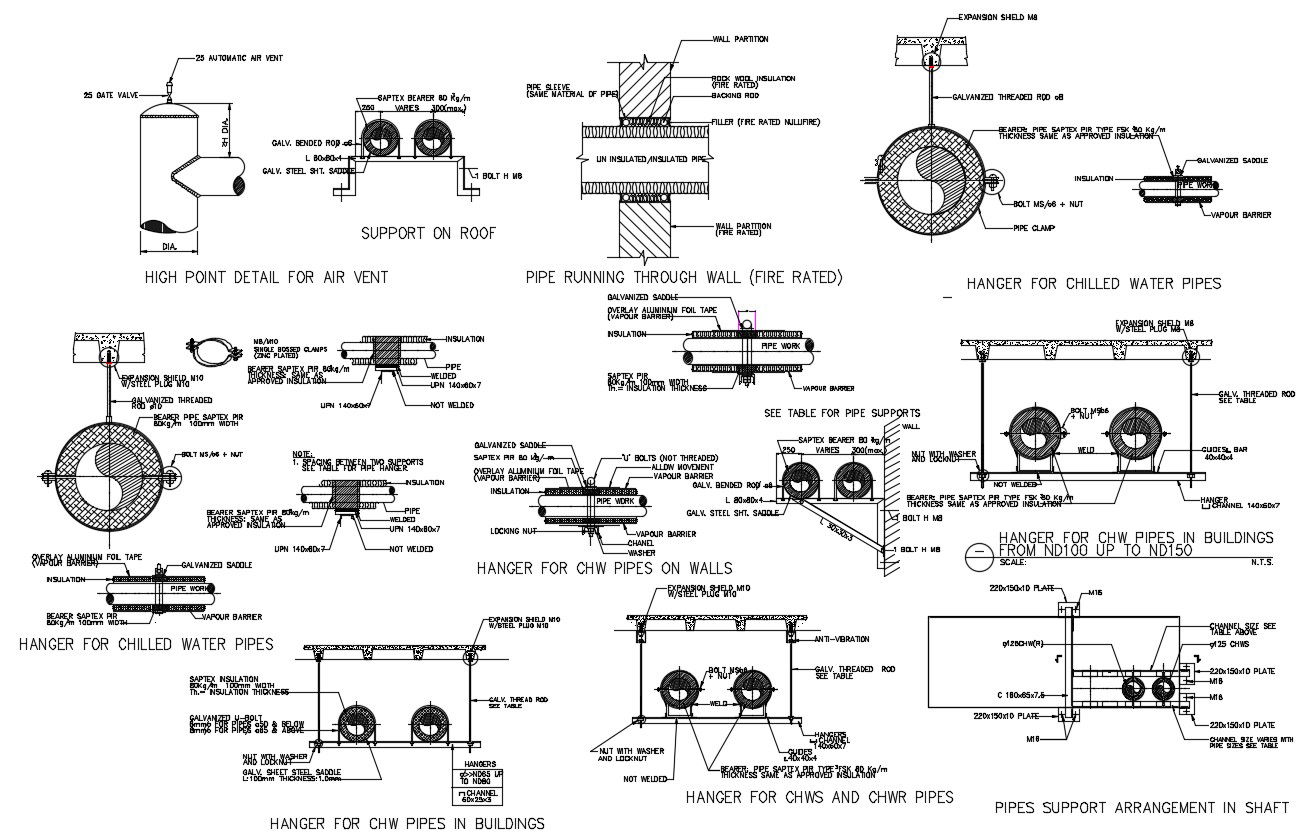Water Pipe Support Arrangement Cad Drawing
Description
Water Pipe Support Arrangement Cad Drawing; download Autocad file of water pipe support CAD drawing shows hanger for CHW pipes in buildings from nd100 up to nd150, pipe running through the wall, high point details for air vent, and pipe running through the wall (fire rated) section drawing and all description detail.
File Type:
DWG
File Size:
421 KB
Category::
Dwg Cad Blocks
Sub Category::
Autocad Plumbing Fixture Blocks
type:
Gold
Uploaded by:

