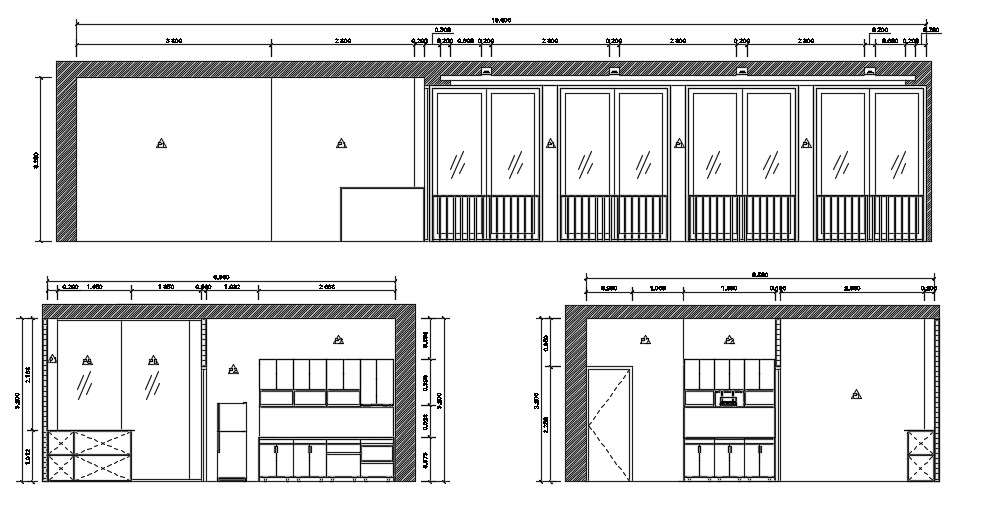
AutoCAD Drawing Luxury Kitchen Design DWG File Free Download; this is the elevation of the kitchen includes working dimension, kitchen platform elevation with cabinet section, glass doors, in kitchen elevation added the different types of cabinets like cutlery, cup saucer, plate, dish, plane, and also over hade cabinet in it, its a CAD file format.