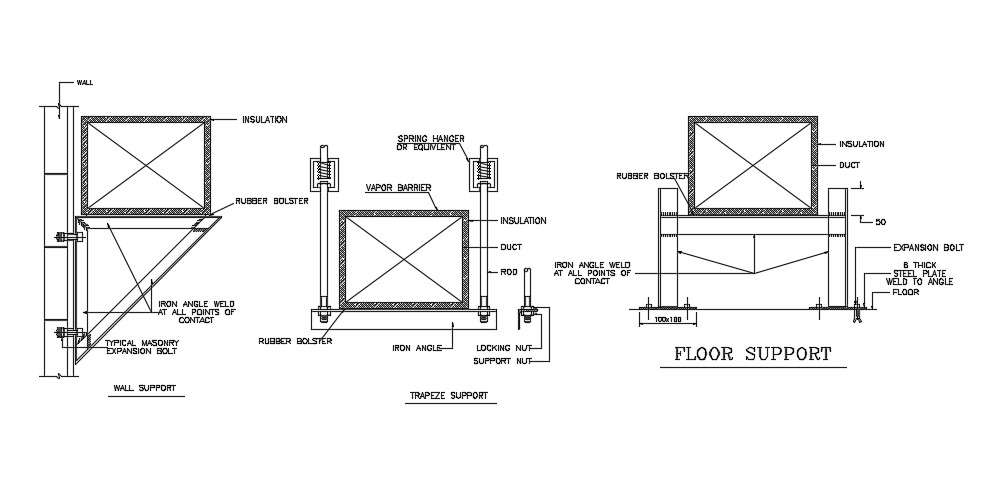
CAD drawing details of heat ventilation and air condition duct installation design that shows wall support units, iron angle, rubber bolster, vapor barrier, spring hanger, expansion bolt, and various other units details download AutoCAD file for free.