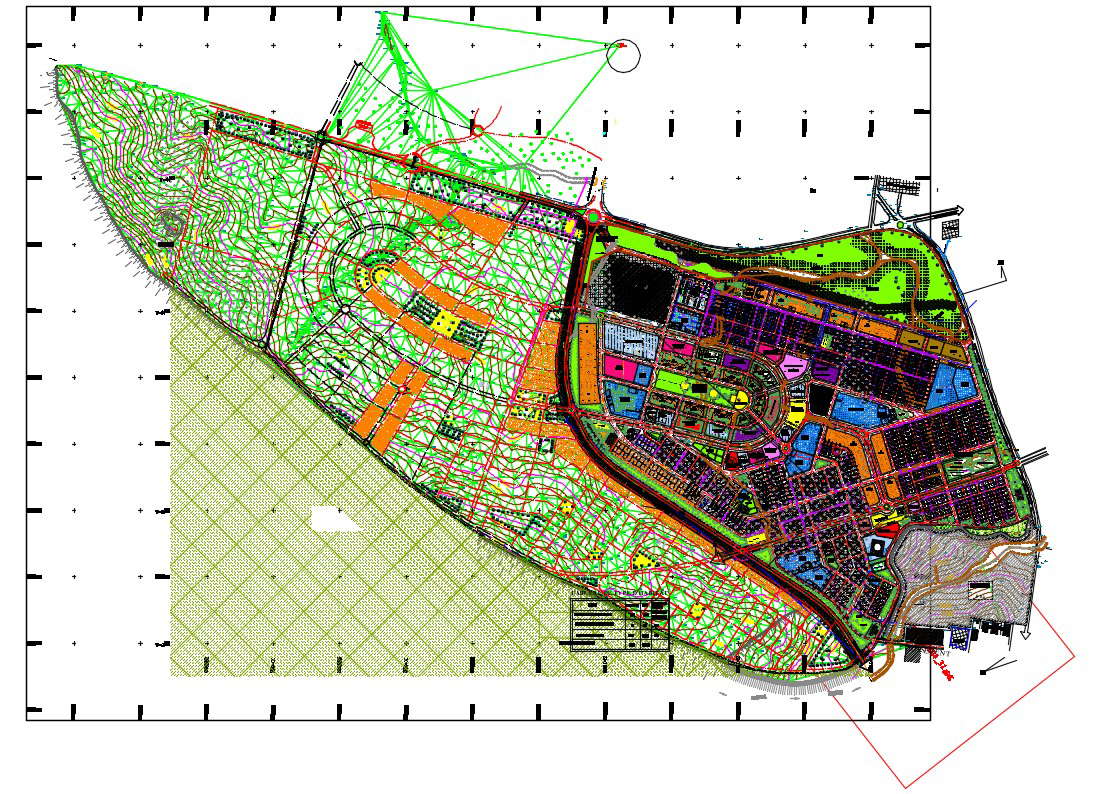
Contour Plan With City Key Plan AutoCAD File; this is the master key plan of some part of city area with the backside of the contour area, in the master plan includes plots, residential area, commercial area, industrial area, common plot area, government building space, and other more detail. this is the DWG file format.