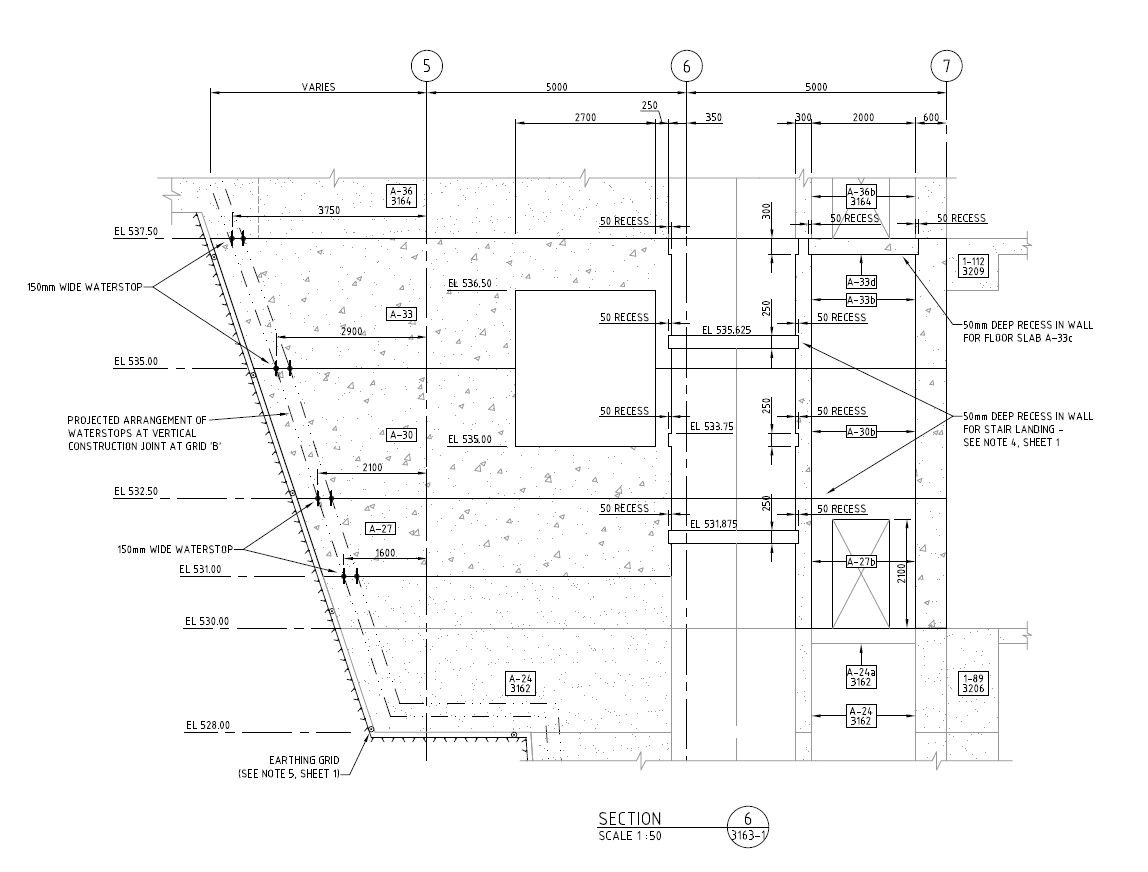Section of Power House Assembly Bay-Concrete outline placement design
Description
Sectional details of Power House Assembly Bay-Concrete outline placement design that shows powerhouse building leveling details, dimension working set, RCC work, staircase landing unit, and various other blocks details download PDF File for free.

Uploaded by:
akansha
ghatge

