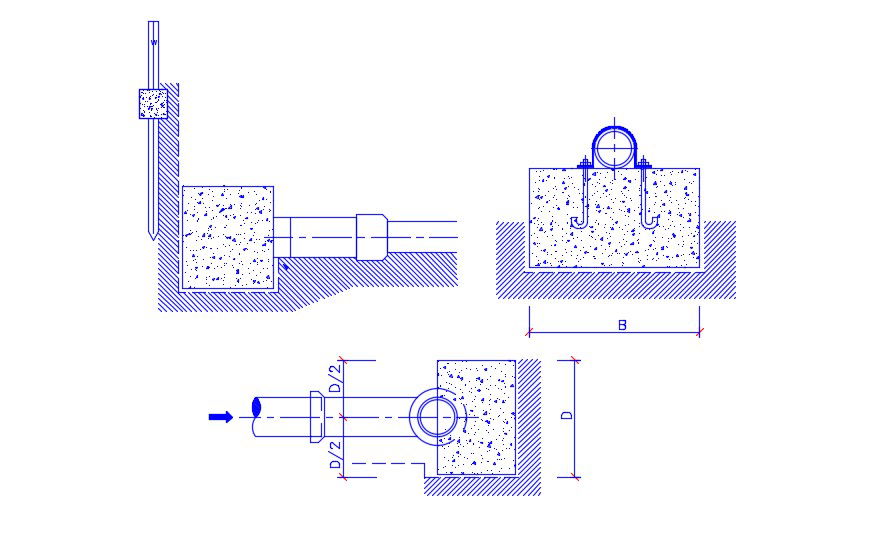Plumbing Pipe Units Design AutoCAD Drawing Free Download
Description
Detail design of plumbing pipe along with pipe brackets, pipe thrust design, pipe fixtures, and other plumbing unit details download CAD file for free.
File Type:
DWG
File Size:
1.9 MB
Category::
Dwg Cad Blocks
Sub Category::
Autocad Plumbing Fixture Blocks
type:
Free

Uploaded by:
akansha
ghatge

