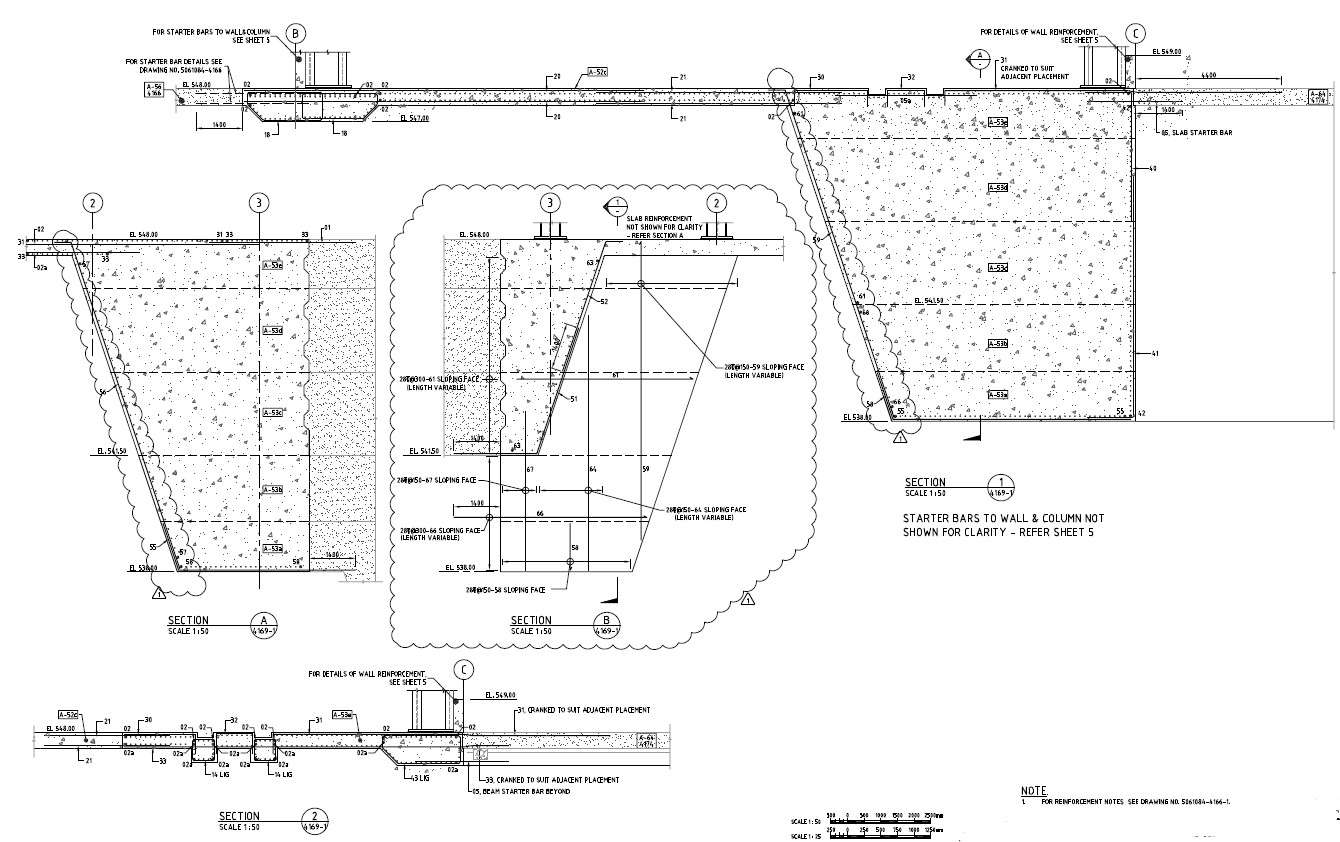
Structure Beam-Column Joint Drawing PDF File; this is the drawing of the wall reinforcement sheet details, started bars to wall and columns, RCC grade details , some heavy structure details, sloping face details, and much more details, its a PDF file.