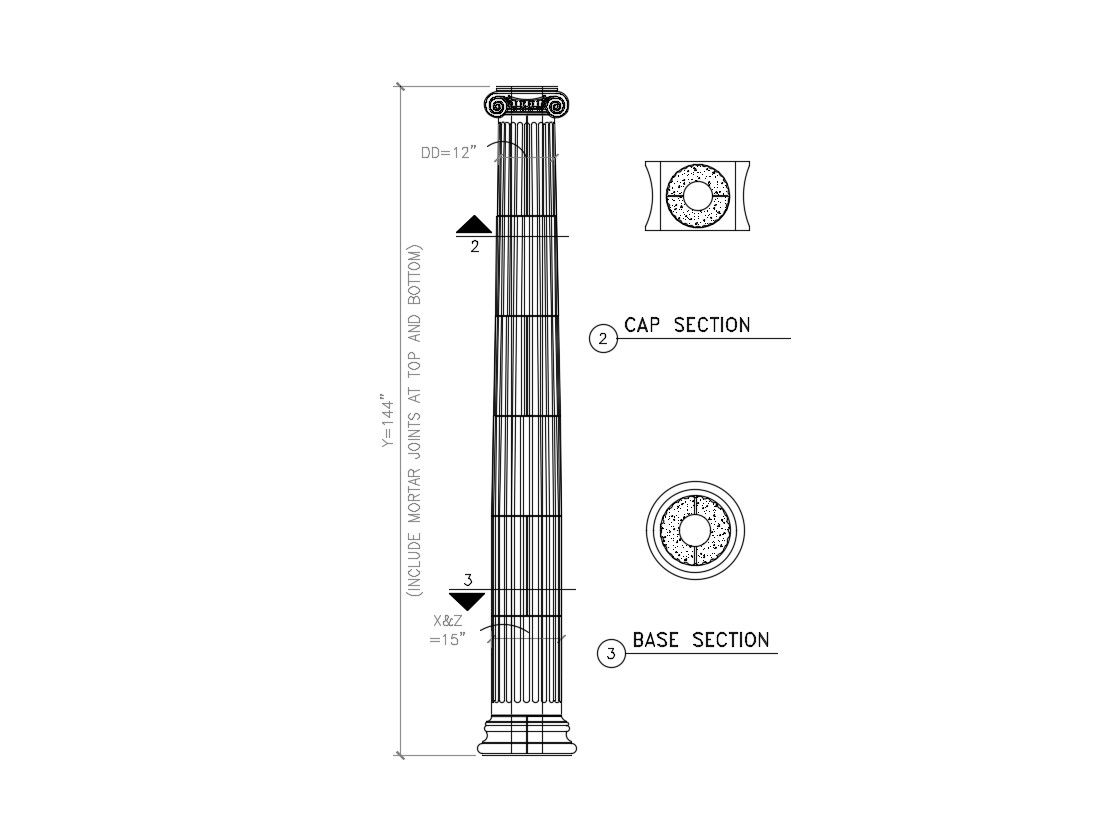Traditional Pillar Design And Section AutoCAD File
Description
Traditional Pillar Design And Section AutoCAD File; this is the ethnic pillar design, its an elevation plan section design, it's a 144" height and 12" dia, this is the CAD file.
Uploaded by:
Rashmi
Solanki

