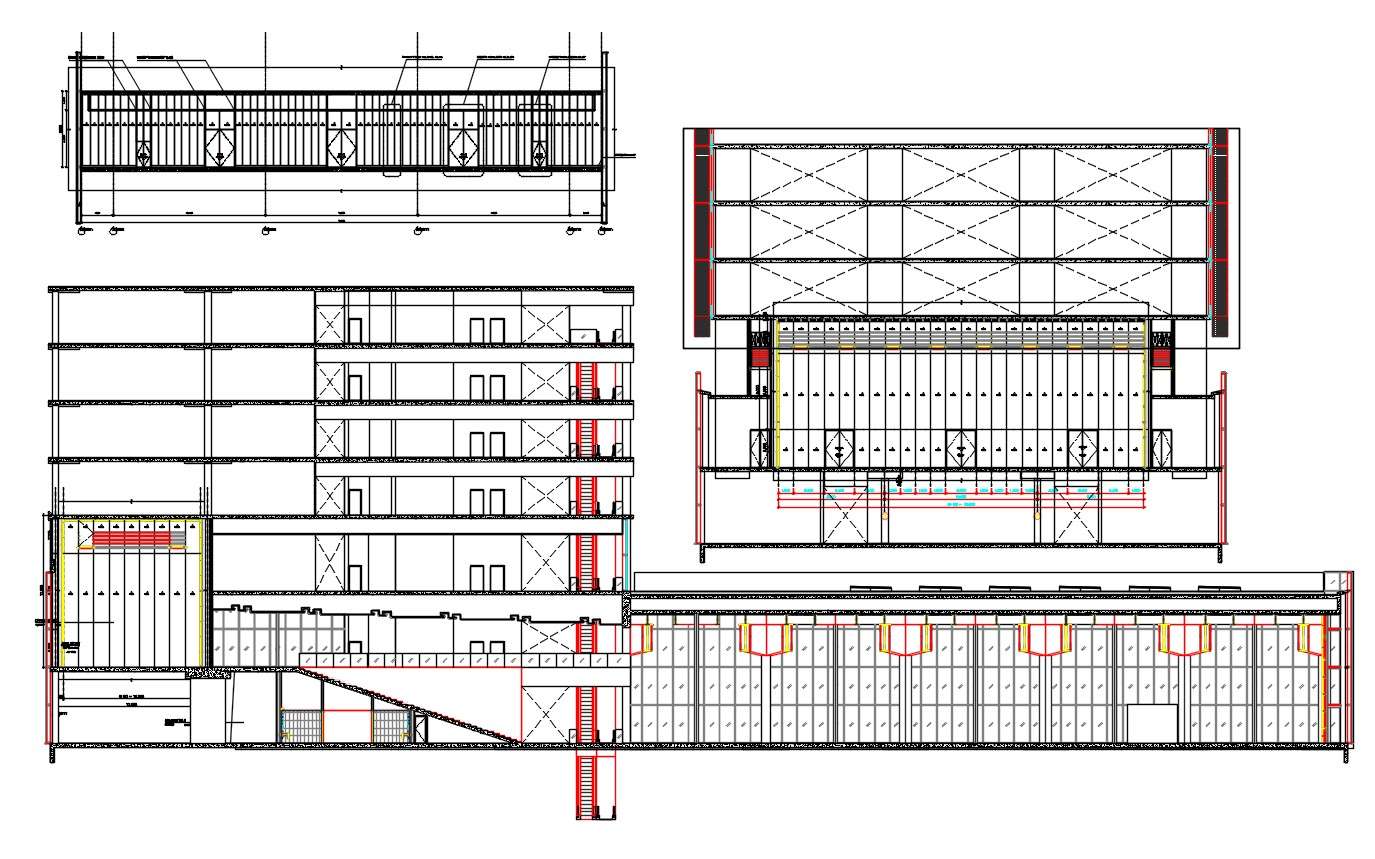
Commercial Building Exterior Glass Wall Design With Working Drawing AutoCAD File; glass walls are the result of the great progress of architecture and interior design and for home do exactly the opposite of what ordinary walls do: allow a large amount of natural light to shine on the inside. the glass wall leaves a dramatic and lasting impression and allows this area to be literally bathed in sunlight.