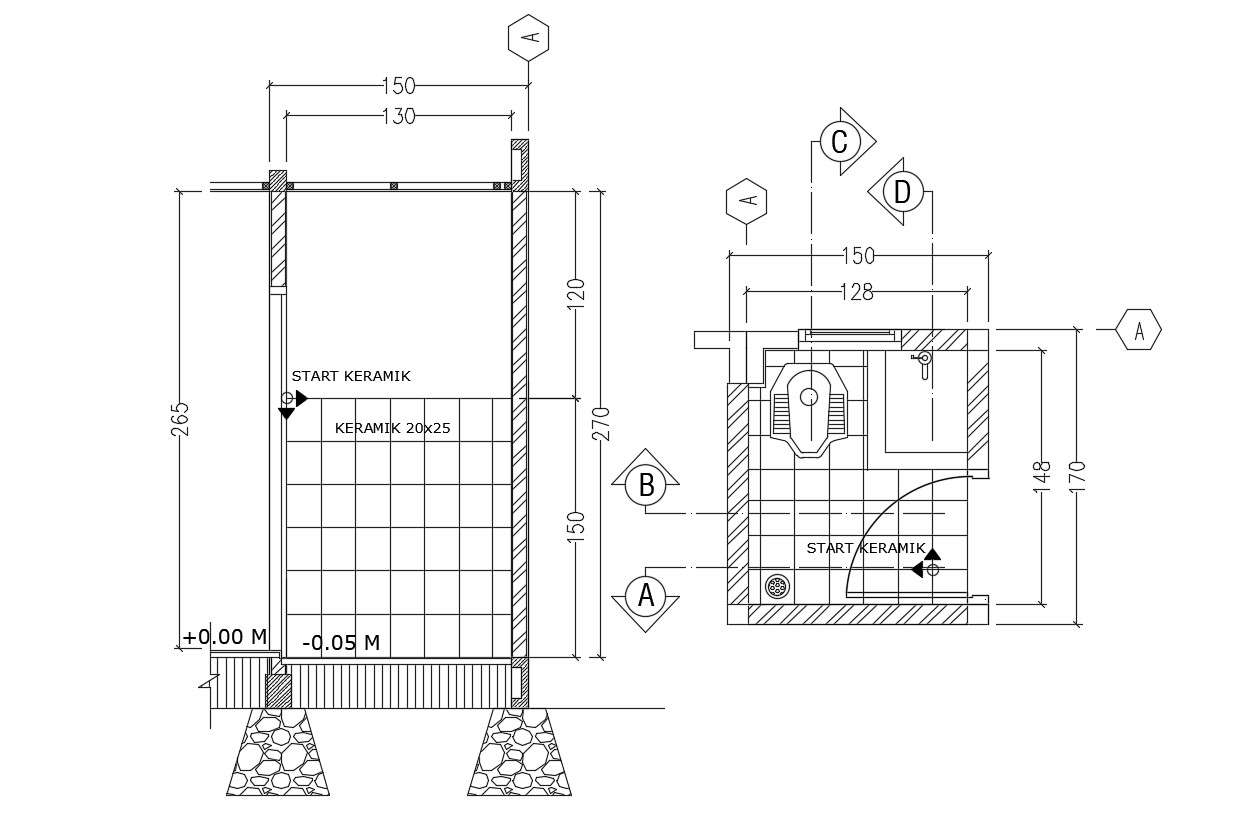
Toilet Design Drawings With Working Autocad Free Download; this is the CAD file format of common toilet plan, elevation includes dimension, foundation details, section line in the plan, wall elevation with tiles, sunk details and much more other details,