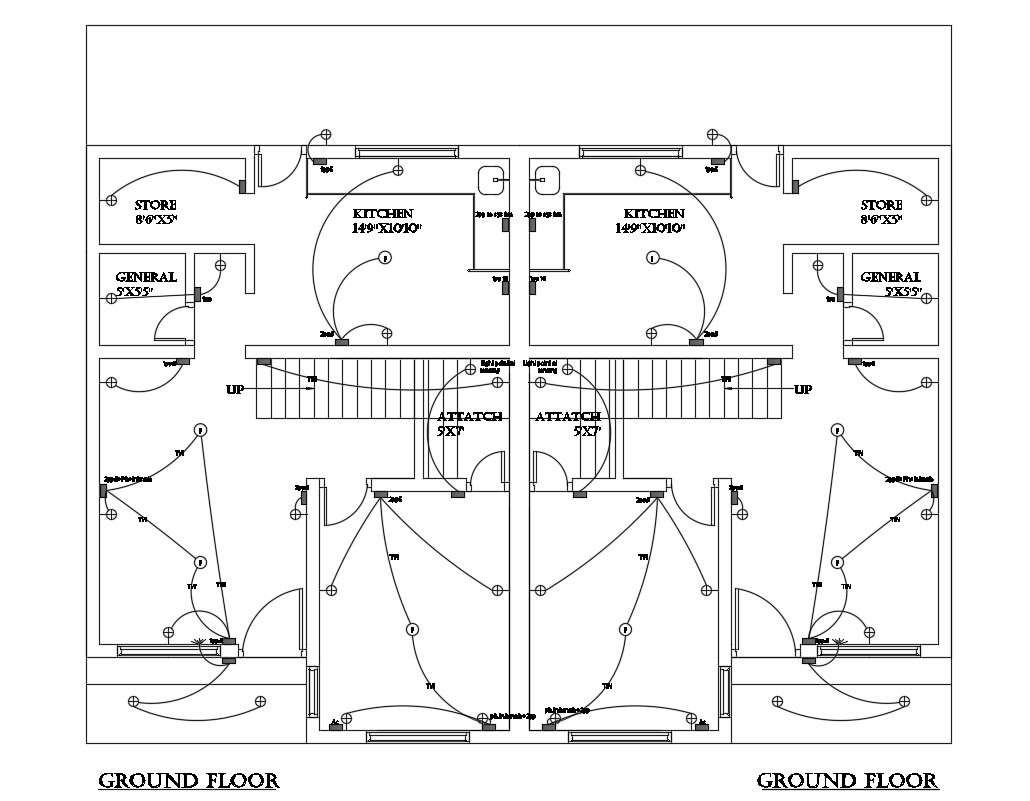
1 Bedroom House Plan With False Ceiling Electrical Layout AutoCAD File; the 1BHK house Ground floor plan CAD drawing includes a false ceiling electrical layout plan with description detail and a built-up line plan in AutoCAD format. this is simply 1000 sq ft house plans CAD Drawing.