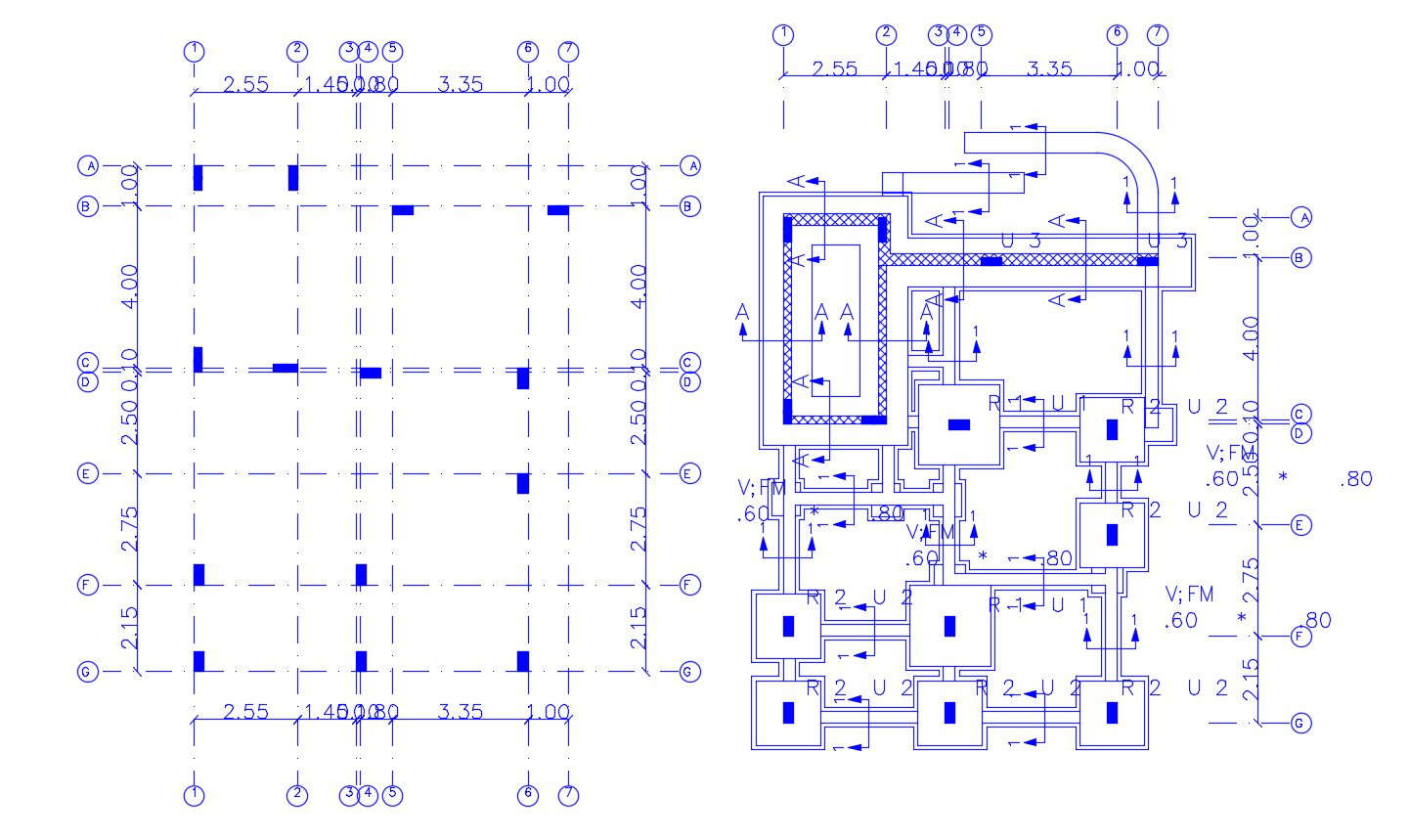
2d CAD drawing of house building foundation construction details includes the size of the footing and the thickness of the foundation wall is specified on the basis of the type of soil at the site. download DWG file of foundation plan and learn this tyes of a heavily reinforced concrete slab extends under the entire building distributes the total load.